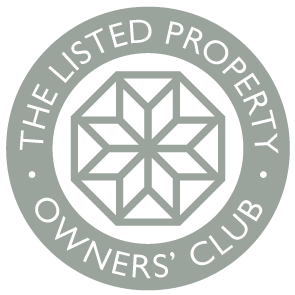

Trevenner Farmhouse
Trevenner Square
Marazion
Cornwall
TR17 0BJ
Grade II
4 Bedrooms
Reference: 020374
Key Features:
- Grade II Listed, dating back to 1600
- Full of character features, wood panelling, exposed beams, fireplaces
- Beautiful living room with large fireplace and wood burner.
- Spacious, airy farmhouse kitchen with ceiling beams
- Four double bedrooms.
- Upstairs family bathroom and downstairs shower room
- New slate roof on main house and garage.
- Good size garage (takes estate/SUV) with extra storage/workshop space
- Close to the beach, the magical St Michael’s Mount and all the amenities of Marazion, handy bus/ rail / air connections in Penzance for main routes to rest of Cornwall, London, and the Isles of Scilly.
Property Description:
Originally built circa 1600, this Grade II home is steeped in history and one of the oldest homes in Marazion. A short stroll brings you to the heart of Marazion, the beaches, St Michael’s Mount and all the shops, restaurants and galleries.
There is a good size garage, in a private block of three, at the rear of the property, which also has space for a wood store, garden equipment, bikes, surf boards and wetsuits.
Railed at the front, there is a private enclosed garden, which also extends to the low maintenance side garden for al fresco dining.
The living accommodation is light and spacious. There is a roomy and comfy living room with a large fireplace with wood burner. The kitchen/diner has triple aspect windows, high ceiling beams, with plenty of cupboard and worktop space, as well as an island. There is also a downstairs shower room, lobby and under-stairs cupboard for housekeeping utensils.
Upstairs there are four double bedrooms and a family bathroom.
This home is on sale with no onward chain, has been a successful holiday let in recent years so a potential investment opportunity or a lovely family home. Call to view on 01736 332076.
Entrance via Wooden 1/2 glazed door into:
Hallway: Fuse boards. Electric smart meter.
Living Room: 16’6″ x 17’7″ (5.03m x 5.36m) Two wooden sash windows overlooking the front garden with window seats. Rear opaque window. Feature fireplace with wood burner. Alcove shelving and storage. Aerial point. Phone point. Broadband point. Night storage heater. Large under-stairs cupboard with water stop cock and water meter. Mains interlinked smoke alarm. CO alarm.
Kitchen/Diner: 16’3″ x 17’3″ (5.03m x 5.25m) Triple aspect wood sash windows. Exposed beams. Wood floor. Night storage heater. Original decorative fireplace with painted granite. Chimney has refurbished flue suitable for a Rayburn or Aga. Alcove storage housing water tank. Range of eye and base level units. Island with underneath storage. Large white ceramic sink. Induction hob. Fitted oven. Extractor fan. Space and plumbing for dishwasher and washing machine. Space for large upright fridge freezer. Tiled floor. Smoke and heat alarm.
Rear Lobby: Lockable under-stairs storage cupboard. Tiled floor.
Shower Room: 4’4″ x 6’1″ (1.33m x 1.86) Tiled shower cubicle housing ‘Triton’ electric shower with fan above and glass doors. ‘Vanity’ basin with underneath storage. Low level W.C. Vinyl floor. Small ceiling service hatch.
Stairs and Landing: Night storage heater. Smoke alarm. Positive air ventilation (PIV) system. Stained glass window. Loft hatch access to loft space.
Bedroom 1: 8′ x 10’10” (2.43m x 3.31m) Double bedroom with original decorative iron fire place. Panelled wall to one side. Wood sash window. Night storage heater.
Bedroom 2: 8’2″ x 13’2″ (2.50m x 4.01m) Double bedroom. Wood sash window. Panelled wall.
Bedroom 3: 13’3″ x 6’11” (4.00m x 2.11m) Double bedroom. Wood sash window. Panelled walls to both sides.
Bedroom 4: 16’6″ x 10’4″ (5.03m x 3.15m) Wood sash window overlooking enclosed private front garden. Decorative original fireplace. Panelled walls. Night storage heater. Built in wardrobe.
Bathroom: 4’10” x 9’5″ (1.48m x 2.86m) Opaque wood sash window. Suite comprising bath with mixer shower tap. Pedestal wash hand basin. Low level W.C. Shaver light and socket. Vinyl floor. Extractor fan. Goldair fan heater.
OUTSIDE:
Front: iron railings and gate. Established hedges for privacy, with lawn and various shrubs and plants. Side gate to the side garden. Gravelled for easy maintenance. Raised bed with tree and various shrubs. Access gate for maintenance on rear elevation.
Large Garage: double doors. Store / workshop area with skylight.
Council Tax Band D Cornwall County Council.
Energy rating E
Certificate number 5500-5765-9522-4204-3473
 Back
Back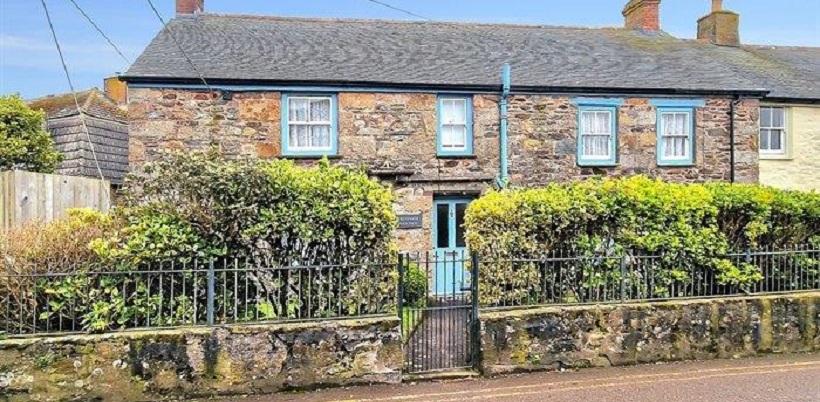
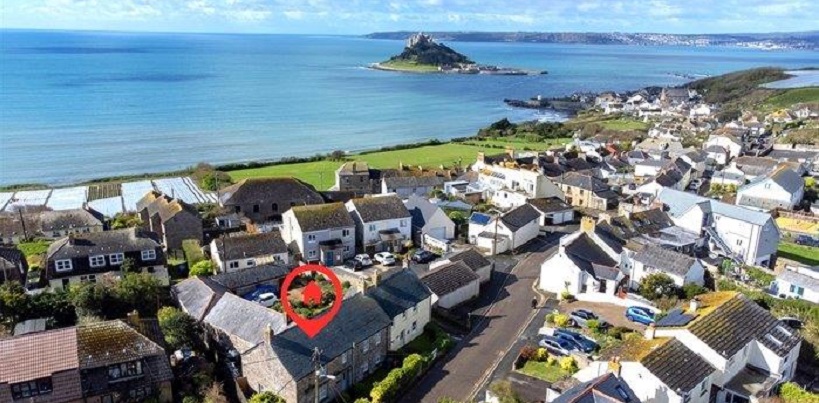
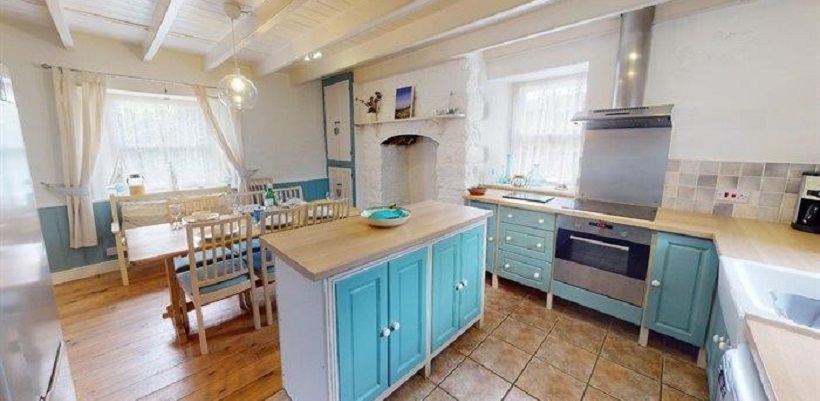
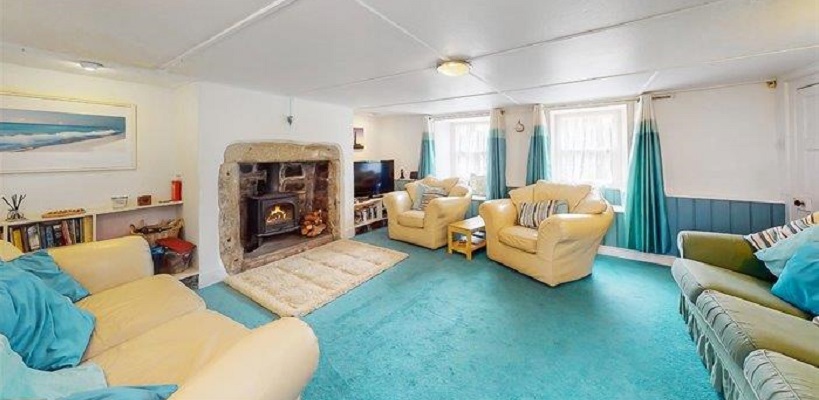
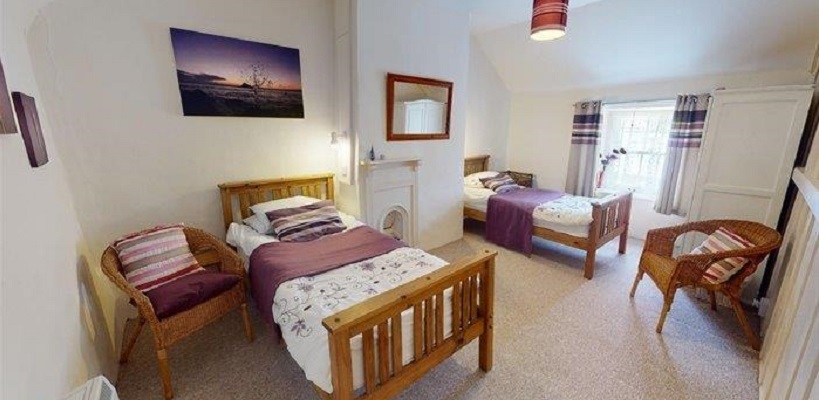
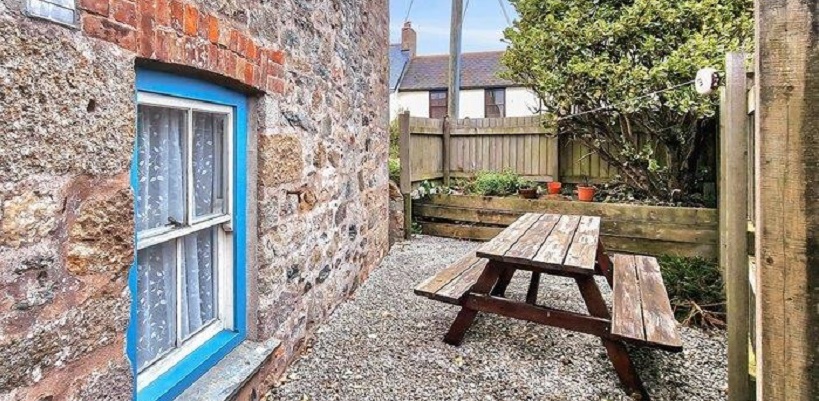
 1795 844939
1795 844939 properties@lpoc.co.uk
properties@lpoc.co.uk print
print

