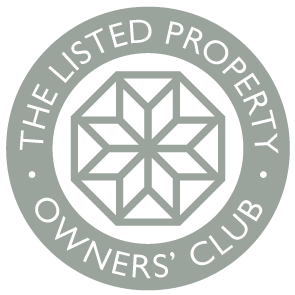

The Old Forge
Mendlesham Road
Brockford
Stowmarket
IP14 5NU
Grade II
6 Bedrooms
Reference: 020590
The property is thought to date back to the early 16th century and the character is clear to see, even from the external elevations. Different details hint at its past – the high ceilings and beams downstairs are beautifully chamfered where the original owner would have spent his days and entertained, designed to be seen. There are even burn marks on some beams, thought to ward off evil spirits years ago – so you will be safe here! On the first floor the weathered and worn beams are simpler and on the second floor where the servants would have been they are more rustic still. This is a home sensitively restored with tales still to tell – you can write your own story here and be its next guardian.
Step Inside
An oak entrance door leads you into a practical lobby and then into the wide staircase hall with stunning brickwork floor and westerly facing window overlooking farmland to the rear. An oak staircase rises to the first floor from here and on your left is the cloakroom. Continuing along the hall past the staircase the truly magnificent dual aspect, drawing room is on your right, with high ceilings, and stunning wide inglenook fireplace with timber bressummer over and fitted smoke hood. Straight ahead is the hub of the house, the light and airy kitchen/breakfast room with farmland views. Whilst practical with breakfast area at one end of this room and cooking space the other it still retains charm with the exposed beams and stud work. The breakfast area leads to the well-proportioned dining room, again with high ceilings, moulded beams and studwork. This room has the other side of the drawing room brick fireplace plus an original old bread oven along with an external door to the terrace, perfect for alfresco dining. There is also a door to the secondary staircase which goes to the second floor. The kitchen breakfast room also leads to the sitting room with similar character features but additionally an open brick fireplace with exposed brick chimney breast bringing a cosy atmosphere. French doors lead to the terrace overlooking the gardens, wonderful for the warmer months letting a breeze in and for dining outside. At the far end of the kitchen is the utility room, a practical addition to any modern home with space for laundry, lots of storage and tiled floor, great for muddy boots and paws coming in from country walks.
Labour Of Love
The current owners have really preserved the heritage of the building but have future proofed it for the new owners. The sole plate was renewed on the northeast corner circa 2016 and the oil fired central heating boiler was replaced in 2019. The current owners lifted concrete and wood floors to reveal original Victorian brick flooring which was re-laid to perfection and features heavily in the home – you will be literally walking through history. They also added the second staircase to ensure the second-floor rooms could be used and accessed easily from both ends of the house. All 27 windows have been replaced with listed building consent and are now mostly double glazed, with the first floor east facing windows triple glazed with acoustic glass. Timber treatment has been conducted to the first floor and the whole thatch was replaced with long straw in 2023 whilst the slate roof was also replaced and insulated. The private drainage is now a Klargester water treatment plant so from roof to drains, windows to flooring this home offers peace of mind, character and calm for its next custodian.
A Warm Reception
The home has hosted many a gathering and in particular the wonderful dining room has seated 20 guests over Christmas. There is so much space for the family to spread out too, whether snoozing after dinner in the sitting room or chatting and playing board games in the drawing room and a Christmas tree in every room ensures the magic of Yuletide is everywhere. The home has also hosted three generations at once – with staircase from two reception rooms each leading to the bedroom above and two first floor bathrooms, multigenerational living is stress free with space for everyone. The gardens here have embraced the entertainment opportunities as much as the large social spaces in the house itself. The current owners have hosted many an alfresco festivity here, whether for christening celebrations, garden parties or a shindig for friends and have had great fun wining and dining with up to 100 guests accommodated. With room enough for a marquee and caterers, and plenty of space for the children to run free and play football or bounce on trampolines you can relax, it’s all possible in this well-maintained English country garden.
Exploring Upstairs
The staircase hall and with beautifully crafted, oak, dog leg staircase takes you to the first-floor generous landing, ingeniously used as a working from home office, with westerly facing window overlooking farmland where the current owner loves to watch the changing seasons. Steps lead up to another part of the landing where there is a shelved linen cupboard, stairs to the second floor and a door into the dual aspect, bright principal bedroom with beams, brick fireplace with timber bressummer, currently closed off. The stunning ensuite bathroom with dual aspect windows to the south and west and a lovely view over farmland is a favourite with the current owner for a long soak and glass of wine! A door from the principal bedroom leads to the first-floor landing with door to bedroom two and secondary staircase to the second floor. Both bedroom two and three are well proportioned double bedrooms with the character features, bedroom two has a closed off fireplace and bedroom has stairs to the second floor. The family bathroom is at the opposite side of the landing to the principal bedroom ensuite and again has bath and shower. Coming up the stairs from bedroom three to the second floor, all three rooms here are partly vaulted with exposed beams, just oozing with character, Bedroom five is wonderful in the mornings being east facing and is accessed from bedroom four or the central stairs and landing. Bedroom six is south facing so beautifully light and airy and has extra storage. The foresight to add an additional staircase now means the first and second floor can be accessed from both ends of the ground floor, affording privacy and peace for all who stay over.
Step Outside
The house is approached via an automated five bar gate which gives access to a generous shingled parking and turning area to the south with a wealth of space for guest parking when hosting the hoards. In the southeast corner there is a single storey building housing a useful covered storage area, car port, double and single garage. The current owners have already sought pre-planning for conversion of these to an annexe. The garden has lots of different zones to enjoy and lies mainly to the east of the house, principally laid to lawn extending away from the paved terrace and the flower beds. A favourite place to sit is by the ornamental fountain surrounded by box hedging. Fruit trees and other mature trees provide privacy along the eastern boundary. The grounds continue around to further lawns, trees and a pretty shrubbery plus a kitchen garden too, where there is space to grow the food you feed your guests, and the current owners have enjoyed growing potatoes, runner beans, butternut squash, redcurrants and raspberries and strawberries plus have cultivated a pretty herb garden to flavour their culinary creations. There is even a “secret” garden – part of nature reclaimed by the owners and set now with raised beds and a wishing well and the sound of a babbling brook in earshot, it’s really quite magical. Round to the west of the house is a paved terrace and a walkway along attractive flower beds, enclosed by a picket fence along the side of the lane. Here sits a traditional metal bistro set where the current owners relax at the front of the house to enjoy late afternoon warmth and watch the sunset.
On The Doorstep
The Old Forge is approached off Mendlesham Road in the hamlet of Brockford, situated on the A140 between Ipswich and Norwich. For day-to-day shopping Brockford has a garage which has a little shop. The nearby village of Mendlesham has all you need – a pub, village shop with bakery, two churches, medical centre with dispensary, primary school plus a fish and chip shop. Various clubs are on offer for all ages, including a toddler group, the playground and the skatepark for children plus walking, photography, writing and history groups for adults.
How Far Is It To….
Brockford lies almost midway between the market towns of Diss and Stowmarket, with about 11 miles to each. Both towns have a range of supermarket and independent shopping facilities and amenities, schools, medical and dental practices and more importantly, the mainline rail link to London’s Liverpool Street Station 90 minutes. The county town of Ipswich lies about 15 miles south and the Cathedral city of Norwich is 28 miles north. The historic and charming village of Lavenham is nearby offering a wealth of shops, galleries and places to eat and drink. With good A14 access you are just 25 minutes from Bury St Edmunds plus the Suffolk heritage coastline including Southwold, Aldeburgh are all within easy reach.
Directions
Leave the A14 at junction 51 and take the A140 signposted towards Norwich. Turn left off the A140 signposted Mendlesham and at the bottom of the hill at the ‘T’ junction turn right signposted Brockford 1 mile. Just prior to reaching the A140 again The Old Forge is found on the right-hand side. Alternatively, from Diss proceed in an easterly direction to the A140 and then turn south on the A140 towards Ipswich. Bypass Eye and proceed through Stoke Ash into Brockford Street. Proceed through Brockford Street before turning right signposted Mendlesham. Go down the hill and at the ‘T’ junction at the bottom turn right signposted Brockford 1 mile and the property will be found on the right-hand side just prior to reaching the A140.
 Back
Back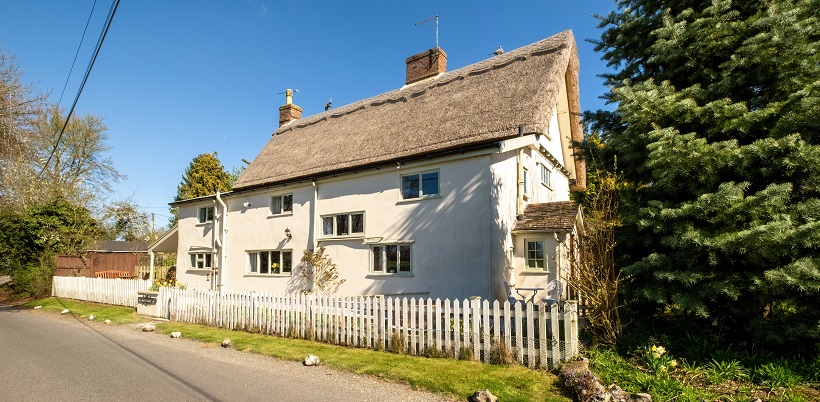
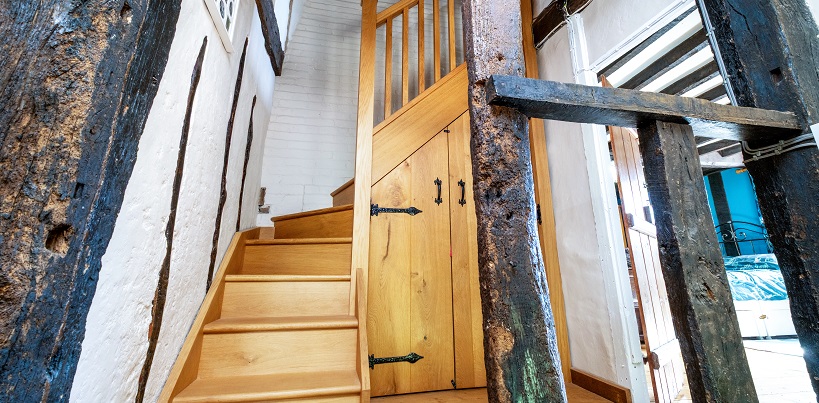
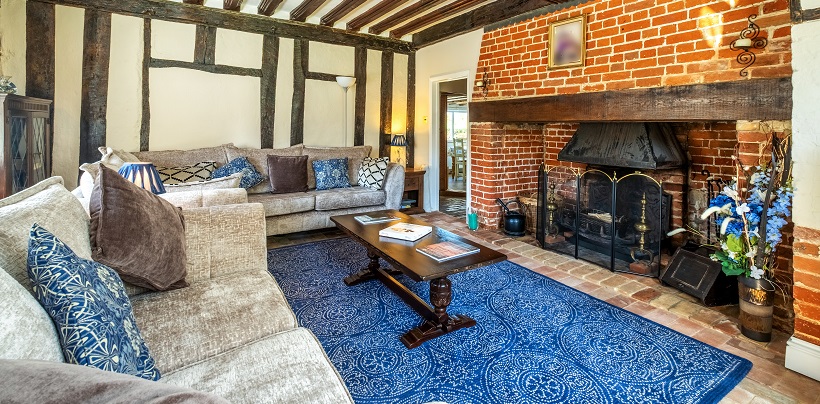
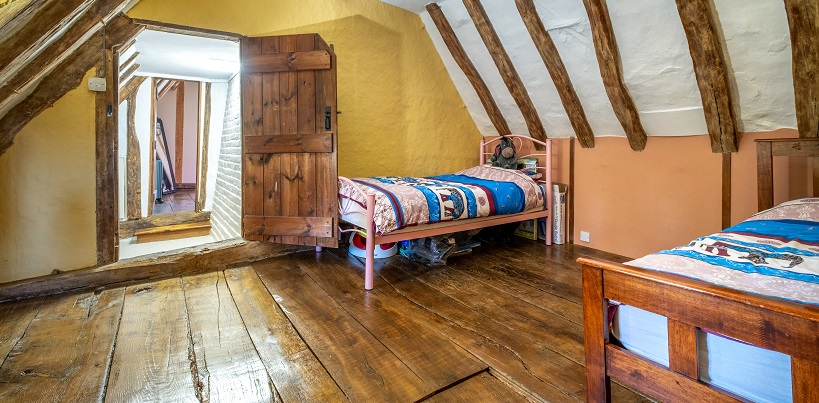
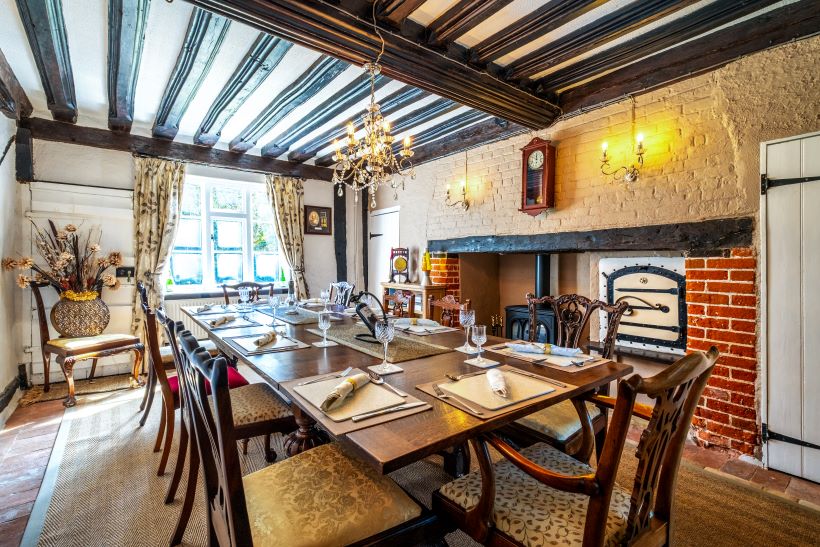
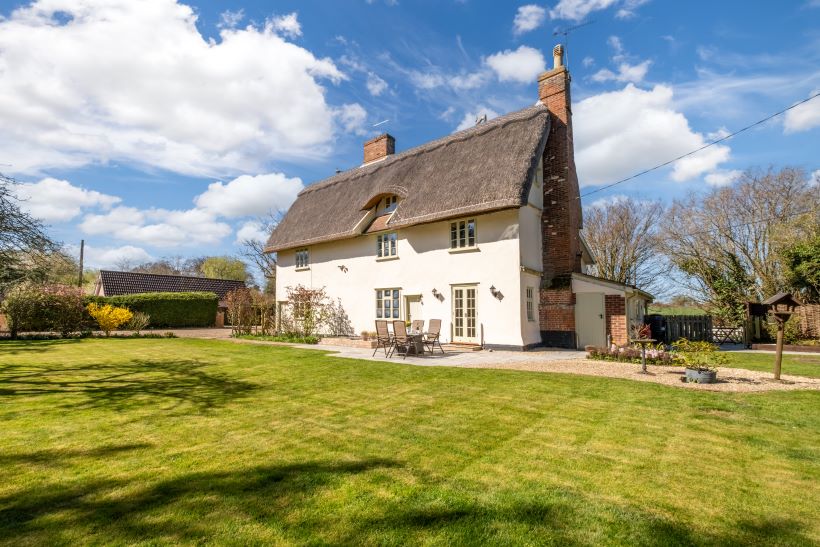
 1795 844939
1795 844939 properties@lpoc.co.uk
properties@lpoc.co.uk print
print

