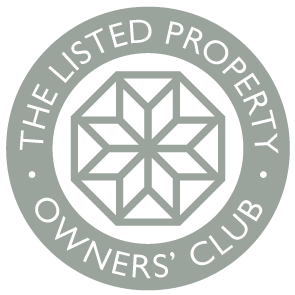

Bellevue House
Bellevue Road
Banff
Aberdeenshire
AB45 1BJ
Category B
5 Bedrooms
Reference: 020546
Split over four levels, this beautiful home enjoys sash and case windows, high ceilings, deep skirtings, decorative cornicing, picture rails, eight original cast iron fireplaces and cast iron radiators in most rooms. The first floor comprises mainly of the dining kitchen and lounge, both of which are generously sized rooms. A sun room, utility room and shower room can also be accessed from this floor.
The ground floor would suit perfectly for visiting guests or young adults as it enjoys its own kitchenette, utility, dining area, shower room and bedroom five which is currently utilised as a gym.
The second floor gives access to three double bedrooms, all boasting generous proportions, and a handy office. Completing the second floor is the family bathroom with free standing roll top bath and separate shower enclosure.
Located on the Attic floor is the master suite boasting beautiful views towards Duff House Royal Golf Club and the Banffshire coast. Also located off the master is an ensuite bathroom and two walk in wardrobes. The property enjoys extensive views from the first, second and attic floor including sea views, Duff House and Duff House Royal Golf Course.
Early viewing is essential to have a chance of purchasing such a rare home.
Location Banff is a historic Country Town situated at the Estuary of the River Deveron on the Moray Firth Coast and retains a busy and prosperous feel. The town provides an excellent range of Professional, Shopping and Leisure facilities including 18 hole Golf Course, Swimming Pool and Leisure Harbour and provides both Primary and Secondary Schooling. Excellent salmon fishing is available on the River Deveron with wide range of both land and sea based sports available nearby. The City of Aberdeen with main railway station and airport is within reasonable commuting distance, approximately 46 miles.
(Outside)
Externally the home boasts a prominent position within the street and enjoys an original wrap around balcony, offering a sense of grandeur every time you enter. Remote controlled gates give access into the driveway with space for several cars. The garden grounds feature mature trees, fruit trees, ornamental plants and bushes. A walled boundary creates a high degree of privacy perfect for alfresco dining.
Permissions have been granted to build a detached home at the bottom of the garden which can have its own access off of ‘Sandyhill Road’.
(Other Information)
Included within the sale will be all carpets, floor coverings, curtains, blinds, light fittings, some shades, two Range cookers, two washing machines, two dishwashers, tumble dryer and two fridge freezers. One large set of drawers and two free standing wardrobes will also remain.
 Back
Back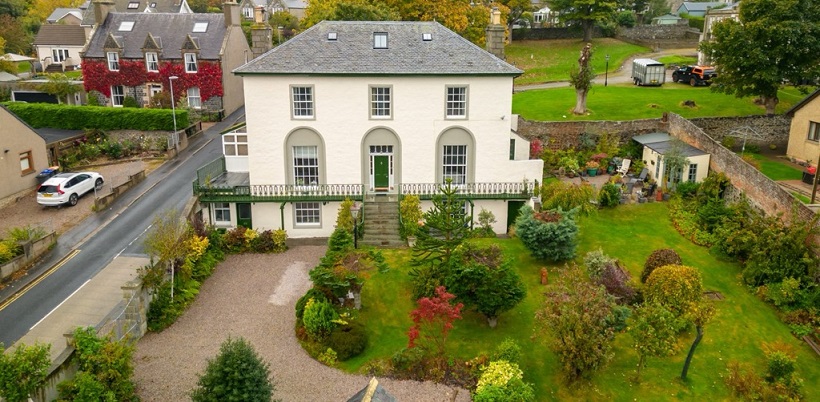
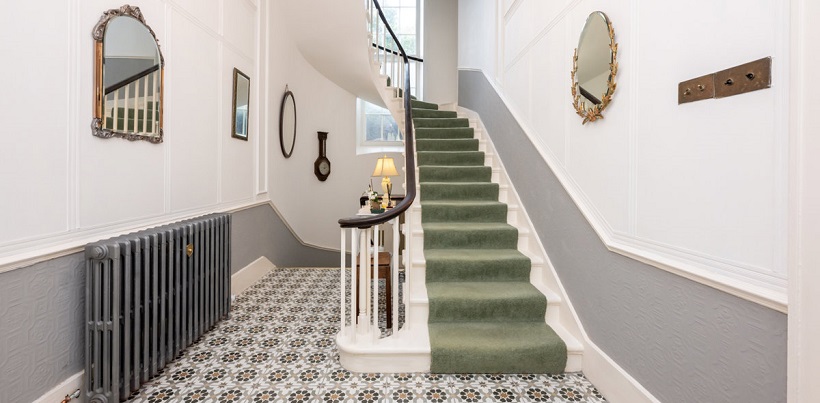
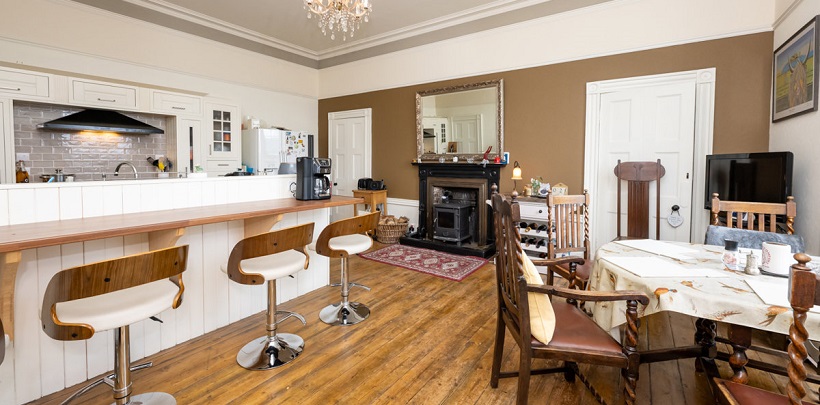
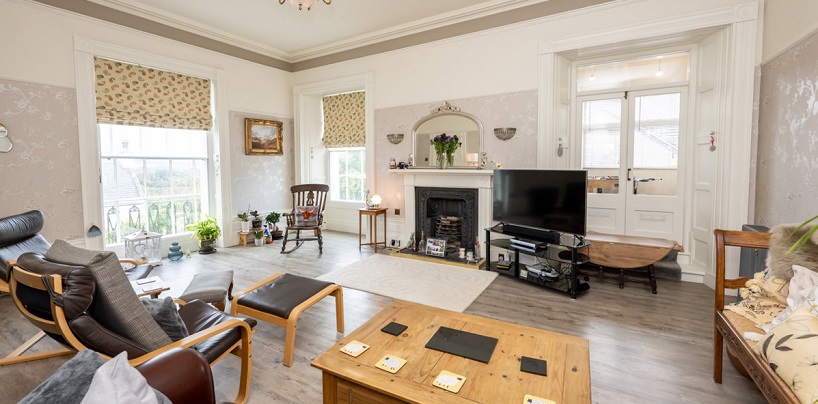
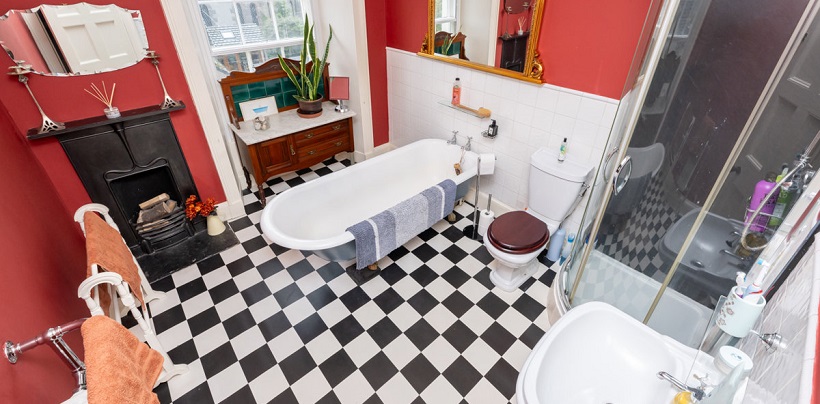
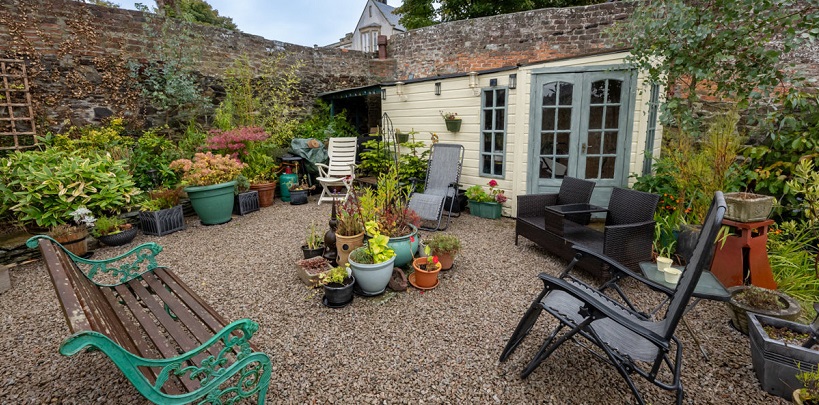
 1795 844939
1795 844939 properties@lpoc.co.uk
properties@lpoc.co.uk print
print

