

Birchfield House
The Common
St Briavels
Gloucestershire
GL15 6SG
Grade II
5 Bedrooms
Reference: 020522
- PRICE REDUCTION
- Grade II Listed Georgian House
- Victorian Tower Wing
- 5 bedrooms, 3 bathrooms
- West Wing self-contained 2-bedroom annexe
- Coach House, currently two stables, games room and tack room. Full planning permission for a three bedroom property.
- Full size tennis court with floodlighting
- Paddock and gardens totalling 2.5 acres
- Stunning Wye Valley views
Elevate your lifestyle with Birchfield House – a place where history, luxury, and natural beauty converge in perfect harmony.
This captivating period country residence exudes timeless elegance and is nestled amidst the unspoiled countryside on the Gloucestershire side of the border. The exceptional Grade II listed Georgian property offers a wealth of original features and is perfectly positioned to provide an unparallelled lifestyle experience.
Birchfield House, with its Georgian origins and intriguing 17th-century roots, showcases a striking Victorian tower wing designed to capitalise on the breathtaking views over the Wye Valley. The house’s construction incorporates a blend of brick, stone, and smooth cast cream rendered elevations, with a distinctive plaster relief motif on the tower wing’s east gable.
Location:
Perched high above the River Wye, Birchfield House boasts a commanding northwesterly view over the enchanting Lower Wye Valley. Surrounded by picturesque wooded hillsides, it resides within a Designated Area of Outstanding Natural Beauty. Located just a few miles north of the historic Tintern Abbey, it’s a haven for those seeking tranquillity and natural beauty.
Despite its countryside location, Birchfield House enjoys excellent connectivity. Junction 2 of the M4/M48 is conveniently only 9 miles away in Chepstow. For those commuting to London, Bristol Parkway offers a first-class train service to London Paddington in just 1 hour and 25 minutes.
Local Amenities:
The charming village of St Briavels, with its renowned castle, lies a mere 1½ miles from the property and offers a fine parish church, an excellent public house, and a useful village shop. The nearby towns of Chepstow and Monmouth provide superb shopping, recreational, and educational facilities, including the prestigious Haberdashers Schools for both boys and girls.
The property’s location is ideal for sporting enthusiasts, with several top-tier golf courses within easy reach. Anglers will appreciate the proximity to the famous River Wye, offering the promise of excellent salmon fishing.
Step inside:- – The welcoming entrance hall has a tiled floor with access to the wine cellar and leads to a gracious reception hall with a north-facing window and ample storage. On this ground floor, there is also a stylish cloakroom featuring modern amenities.
The elegant Drawing Room can be found off the inner hallway with stunning views towards Monmouth and French doors overlooking the beautifully mature and manicured garden to the rear. The room is filled with natural light from the two large windows and a beautiful ornate fireplace with open fire completes the charm.
From the drawing room, double doors lead into the south-facing dining room with its two large sash windows with wooden shutters and a multi-fuel wood burner offering a wonderful place to enjoy family get-togethers.
The Sitting Room is a comfortable, cosy room which has exceptional views over the Wye Valley with a large bay window with window seat, wooden shutters and a recessed wood burner.
The charming kitchen/breakfast room, nestled in the oldest part of the house, boasts oak-faced kitchen units, a striking AGA, and French doors leading out to the rear terrace. There is also a convenient utility room and access to the second cellar.
Birchfield House’s first floor offers a world of refined comfort and breathtaking views.
The Principal Suite enjoys views of the Lower Wye Valley and the south windows offer views across the gardens. There is a range of wardrobes that provides ample storage and the en-suite bathroom with a south-facing window features a contemporary bathroom suite with bath and walk-in shower.
Bedroom Two has French windows leading to a balcony, offering a sweeping view of the picturesque surroundings. It’s adorned with two exquisite slit stained glass windows to the north. Steps lead down to a bathroom with an east-facing window, bath and walk-in shower.
A staircase leads up to a study/fifth bedroom that offers north and south aspects (with a slit window to the east) and commands some of the most breathtaking views in the house. It features built-in cupboards for added functionality.
Bedroom Three offers a south-facing window and radiator, while Bedroom Four boasts an early fireplace feature and hob grate, along with a south-facing window. The family bathroom, complete with a north-facing window, features a white bathroom suite.
The self-contained West Wing is perfect for accommodating relatives or generating additional income through holiday lets. It comprises a comfortable sitting room with west and north windows, and bookshelves. The bathroom includes a white bathroom suite, with plumbing for a washing machine. Bedroom One offers a north-facing window, radiator, and an open-plan hall/breakfast area with glazed doors leading to the garden, a quarry-tiled floor, and a “Worcester” oil-fired boiler. The Kitchenette includes fitted units, a cooker with an extractor, and a fridge freezer. A pine staircase leads up to the second bedroom featuring west and south leaded lights and a beamed ceiling.
Outside – To the east of the main house, there are a range of traditional stone and slate-roofed outbuildings, including a two-storey Coach House including Stables.
These buildings have planning consent for conversion into an attractive self-contained three bedroom Cottage, complete with a living room, study/bedroom, bathroom, a second bedroom, utility room, kitchen/dining area, and a third bedroom with an en suite bathroom. Building regulations approval ref FP0589/04.
Extensive gardens grace the south side of the house, extending beyond paved terraces to large lawned areas. Shrub and rose borders, intertwined with mature trees, create a picturesque landscape.
Enjoy recreational activities on the floodlit hard Tennis Court. To the north, across the public lane, you’ll find a pasture paddock.
The entire property extends to approximately 2 ½ acres.
 Back
Back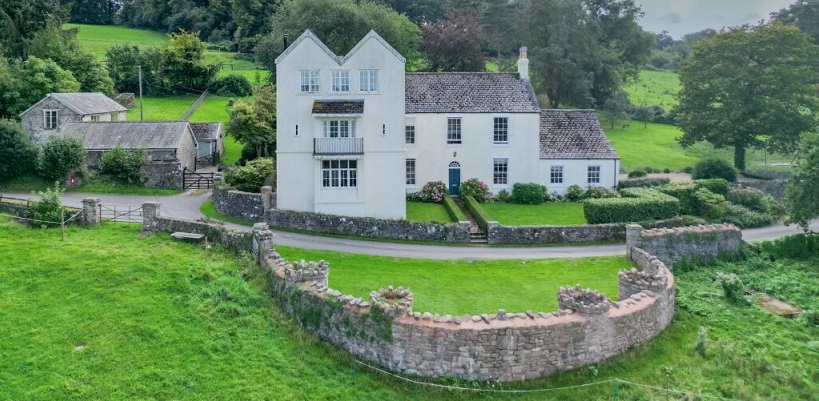
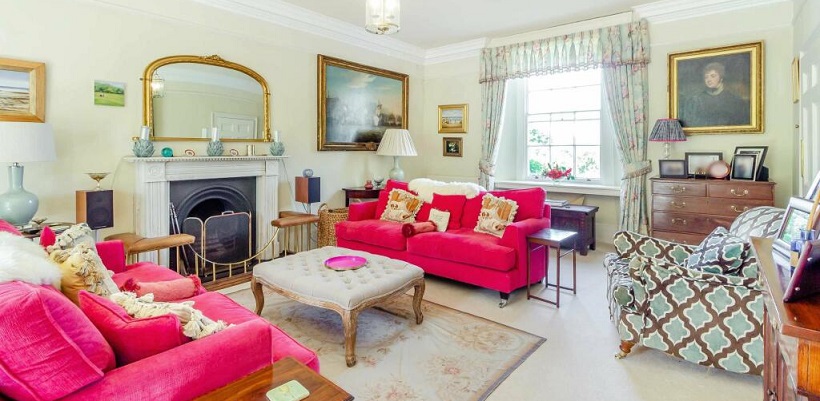
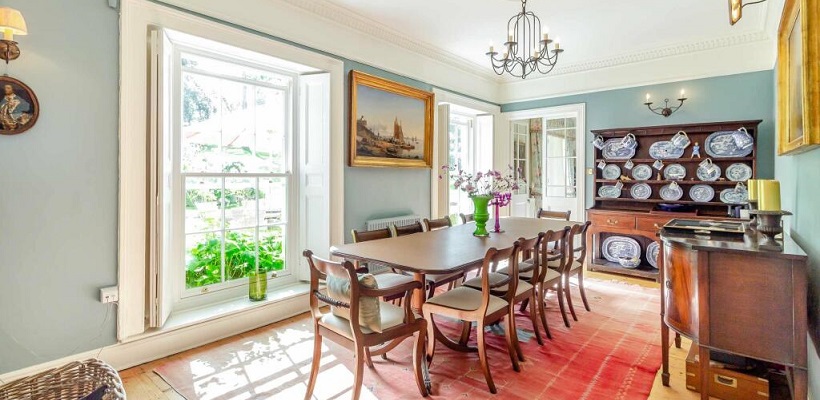
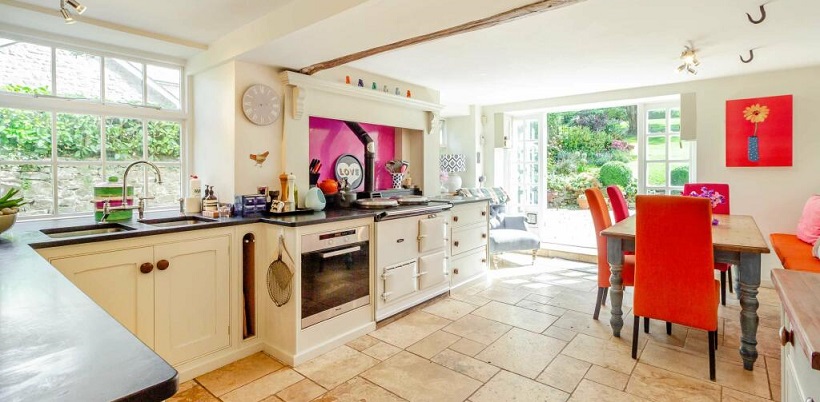
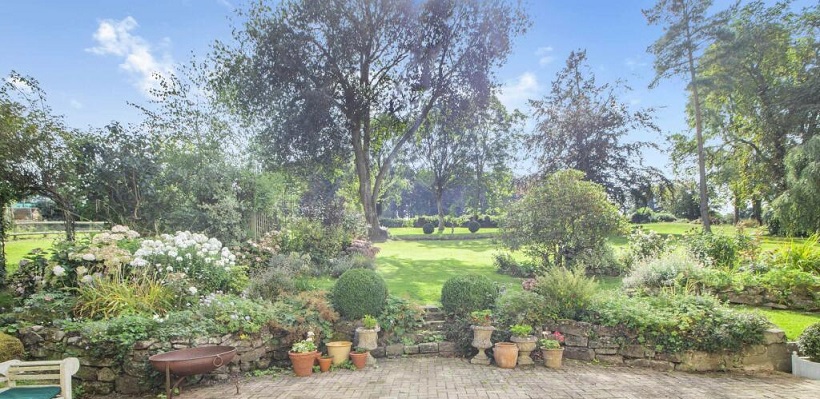
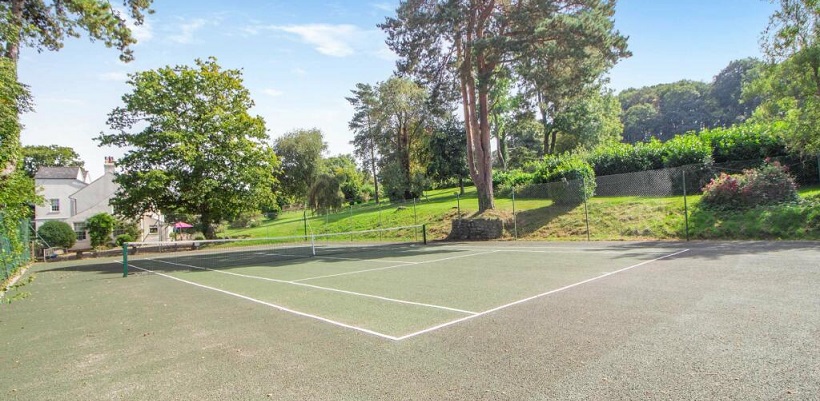
 1795 844939
1795 844939 properties@lpoc.co.uk
properties@lpoc.co.uk print
print



