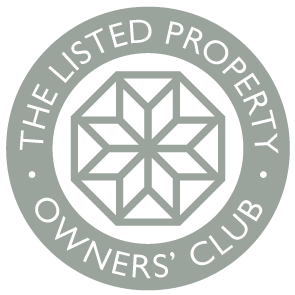

Bridge End
Warkworth
Northumberland
NE65 0XB
Grade II*
10 Bedrooms
Reference: 020516
Warkworth has an impressive castle and a beautiful coast line. Bridge End House is situated on the banks of the River Coquet in the historic village of Warkworth and is easily recognisable from its position beside the Bridge Tower.
In particular, the house was reputedly the former vicarage of the parish and home to the Reverend William Iron who rode from Bridge End House to Newcastle to inform the municipal authorities of the ill – starred rebellion of 1715 when James Stuart (The Pretender) was first openly proclaimed “King of the Realms” in opposition to King George I. The Reverend is said to have refused to omit King George’s name and substitute the name of James Stuart in the village prayer book whereupon the Jacobites took possession of the church and village (the “altered” prayer book still remains in the vestry in Warkworth Church).
Bridge End House is a particularly fine grade II listed Queen Anne house, which is referred to both directly and indirectly in a number of historical texts (Pevsner, Buildings of England – Northumberland.) Bridge End offers over 8000 sq ft of accommodation set over four floors including an annexe, and retains many period features such as high ceilings, stone fireplaces, wooden floors, sash windows and shutters. There is also a medieval cellar located underneath the fine staircase. There are ten bed rooms, four reception rooms, three bath rooms and two shower rooms. It offers a fine family home, but can also be used commercially in a very attractive coastal area of natural beauty. There are two garages.
Bridge End House is beautifully constructed of sand stone under slate and pan-tile roof with contrasting dressings and quoins.
The house has a particularly beautiful Grade II* wrought iron gate hanging on stone pillars bounding a charming front garden.
To the rear of the property is a large mature garden of 0.6 acres surrounded by a stone and partial brick wall (Grad II* listed), which offers considerable privacy. In the well-kept garden with old trees, roses, hydrangeas, camellias and rhododendrons are growing.
Ground floor
An inviting entrance hall welcomes visitors into this impressive home. This leads through to a magnificent drawing room, with a stunning stone fireplace, gilded laurel tree plasterwork on the wall and a striking curved wall of six windows with French doors leading out to the walled garden. The elegant dining room has ample space for a large dining table, ideal for formal entertaining. The snug, next to the drawing room has a wonderful stone fireplace, panelling and French doors leading out to the garden. The kitchen/ breakfast room benefits from an AGA and a range of fitted cupboards. A large billiard room, laundry room, boot room and cloakroom/WC complete the main house. Continuing through to the annexe, there is a cottage (House Keeper Cottage) with a separate entrance close to the medieval Bridge Tower. A stair case leads from a large reception room upstairs to a spacious bed room with view on a little court yard. This cottage could be used as a holiday cottage.
Further on the ground floor there is a boiler room, fuel store and two single garages.
The magnificent wide balustrade staircase, with large windows looking over the gardens, takes one gently up to the three other floors in this stunning home.
First floor
A beautiful large sitting room, with stone fireplace and stunning curved windows, offers views over the walled garden. The principal bedroom suite has a spacious bathroom. Two further bedrooms, one with two dressing rooms and two further bathrooms completes the first floor.
Second floor
There are four large bedrooms on the second floor, one with an en-suite WC/ shower room.
Third floor
Consisting of two attic/bedrooms and a WC/shower room.
Due to the size and architecture Bridge End House could also be used as a B&B.
Bridge End House is situated 8 miles west of the A1 trunk road allowing fast access to Newcastle (30 miles, by car approximately 45 min.) and it is a 40 min. car drive to Newcastle International Airport. It takes 5 min. car drive to Alnmouth railway station with the East Coast Line connecting to London Kings Cross (3hrs and 30 min) and to Edinburgh Waverley in one hour.
Warkworth has a 9-hole golf course and an 18-hole golf course is in the nearest neighbourhood.
At the coast sailing, surfing and other water sports are available
GROUND FLOOR
RECEPTION HALL
Measurements: 4.85 x 4.52 metres, Timber floor. Victorian stone fireplace with timber surrounding.
CLOAKROOM
Measurements: 4.55 x 2.3 metres with wash hand basin, WC, hanging space and timber floor.
LAUNDRY
Measurements: 2.26 x 4.55 metres, painted wooden floor, Belfast sink, washing machine.
KITCHEN (Photo Kitchen)
Measurements: 5.5 x 4.93 metres, windows with shutters, timber and tile floor. Equipped with an AGA, double Belfast sink, refrigerator/freezer, dishwasher.
DINING ROOM
Measurements: 4.52 x 6.95 metres, with shutters, parquet flooring, cast iron skirting board heating, stone fireplace and shelved recess on either side of the fire place.
STUDY/SNUG (Reception Room)
Measurements: 4.46 x 3.87 metres, oak floor, underfloor heating, panelled walls, stone fireplace with Delft tiles and cast-iron gate, French doors to the walled garden.
DRAWING ROOM
Measurements: 9.12 x 5.46 metres, gilded plaster laurel tree on the wall, skirting board heating, pine floor, stone fireplace, 6 large double-glazed windows and French door to the walled garden.
STORE ROOM/HALLwith door to the back garden. Wooden shelves and floor.
BILLIARD ROOM
Measurements: 6.43 x 4.66 metres, billiard table (Snooker) with Inglenook fireplace. A door leads through to the “House Keeper Cottage” (cottage2).
There are two store CELLARS, under the study/snug and under a part of the main staircase.
HOUSE KEEPER COTTAGE
ENTRANCE ROOM / RECEPTION HALL
Measurements: 6.42 x 5.04 metres,
A wooden staircase leads to a large bedroom on the first floor.
BEDROOM
Measurements: 7.54 x 4.31 metres, stainless steel sink, two integral cupboards. A large window looks in a small court yard, which is separated from the large garden by a brick wall and a wooden door.
BOILER ROOM DOWNSTAIRS
Measurements: 3.12 x 4.78 metres with a Trianco Refire oil fired boiler and slate shelves.
FUEL STORE
Measurements: 4.53 x 4.71 metres with two oil tanks, two opposite doors one leading to the river walk, the other to a little yard with a WC.
The open wooden STAIRCASE with windows looking in the garden, leads to the first, second floor and attic of the main house.
FIRST FLOOR
LONG HALL
13.5 x 1.1 metres, connecting the main house with the cottageand has a wooden floor.
BEDROOM 1
Measurements: 7.06 x 4.62 metres, with wooden shutters, wooden floor, cornices, fireplace with marble surround.
Double door to the
EN-SUITE BATHROOM
Measurements: 4.57 x 3.93 metres, tiled floor, cornices, tiled wet room shower, two washing basins with mirrors, one large bath tub with a hand shower, heated towel rail, WC.
BEDROOM 2
Measurements: 5.41 x 4.62 metres, wooden shutters, wooden floor, cornices with green plaster decorations, large stone fireplace with Delft tiles and old cast iron grate.
BEDROOM 3
Measurements: 7.87 x 5.56 metres, seven large double-glazed windows, wooden floor, stone fireplace with cast iron hood and grate, small gilded plaster decorations on the ceiling.
At the present the room is used as sitting room and the door to the en-suite bathroom is closed with a book shelf, which can be removed easily.
EN SUITE BATHROOM
Measurements: 4.50 x 3.42 metres, tiled floor, built in tiled bath tub and two tiled washing basins, two mirrors, WC, bidet, heated towel rail, large gilded plaster chestnut tree on the wall beside the double-glazed window.
BEDROOM 4
Measurements: 4.71 x 4.35 metres; wooden floor, book shelves. Two doors on opposite walls are opening into dressing rooms.
BATHROOM
Measurements: 3.21 x 3.45 meters; two walls are covered with wooden panels, wooden floor, art deco bathtub with enamelled cast iron panels, wash hand basin and mirror, WC, airing cupboard with water tank and immersion heater.
A half- glazed door leads via a wooden staircase to the 2nd cottage.
SECOND FLOOR
BEDROOM 5
Measurements: 4.66 x 3.93 metres, wooden floor, double glazed window looking into the back garden. Plaster in form of flowers in each corner of the ceiling, fireplace.
BEDROOM 6
Measurements: 4.66 x 5.04 metres, two double glazed windows looking into the back garden. Plaster flowers in the corners of the ceiling,closed fireplace with wooden surrounding. En suite wet room shower, WC and washing basin, mirror, Infra-red heating.
BEDROOM 7
Measurements: 4.88 x 5.49 metres, windows with shutters looking to the front, wooden floor, closed fireplace with wooden surrounding.
BEDROOM 8
Measurements: 4.66 x 5.04 metres, windows with shutters looking to the front, wooden floor, cast iron fireplace with marble surrounding.
ATTIC FLOOR
BEDROOM 9
Measurements: 5.46 x 3.90 metres, double glazed window looking to the castle.
SHOWER ROOM
Measurements: 2.37 x 2.01 metres, tiled floor with shower cabin, WC, washing basin, mirror.
BEDROOM 10
Measurements: 5.44 x 5.97 metres, Victorian hand printed wallpaper.
GARDEN AND GROUNDS
At the rear of the house there is a large well- kept garden (about 0.60 acres) enclosed with a brick and stone wall. The south wall overlies the site of a medieval chapel of which footings were visible last century, but are no longer exposed. The border along the south wall contains a crescent shaped seat built of bricks. The sunken rose garden is edged with box hedges.
There are two GARAGES incorporated into the wall.
GARAGE1
Measurements: 5.69 x 3.64 meters, attached to the main building, access from the front, the attic side looks in the garden and has a medieval stone window frame.
GARAGE 2
Measurements: 5.50 x 4.71 meters, is attached to the second cottage, access from the riverside walk.
 Back
Back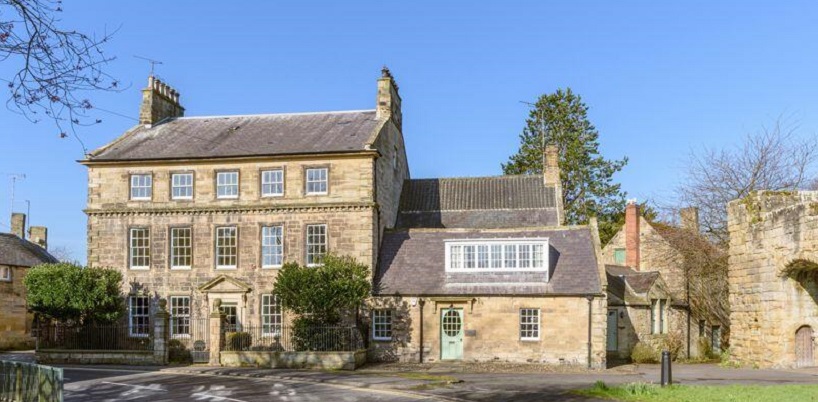
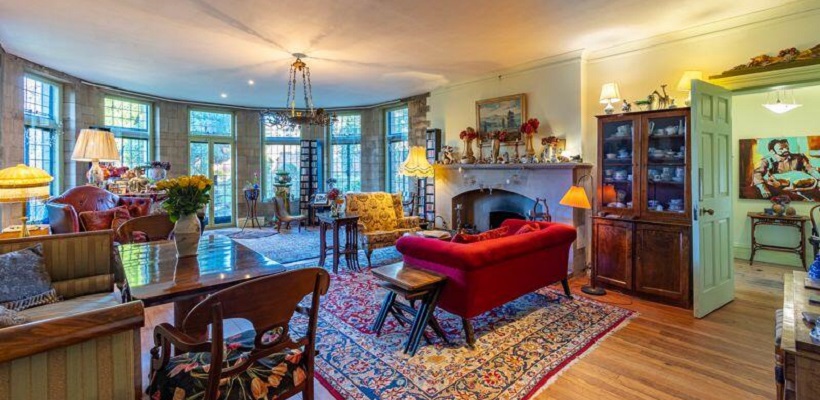
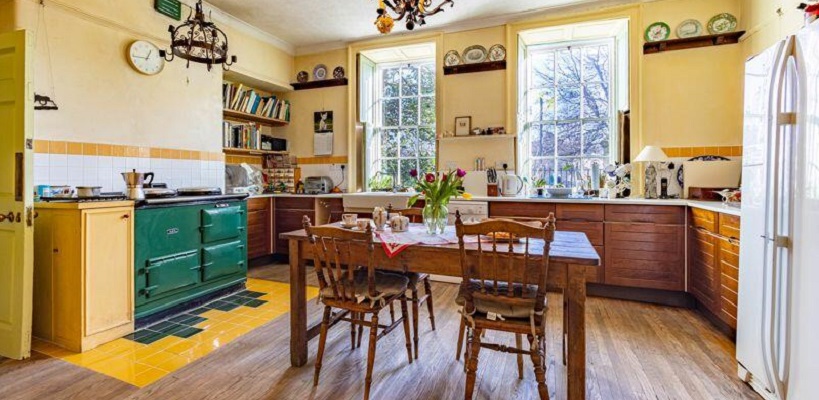

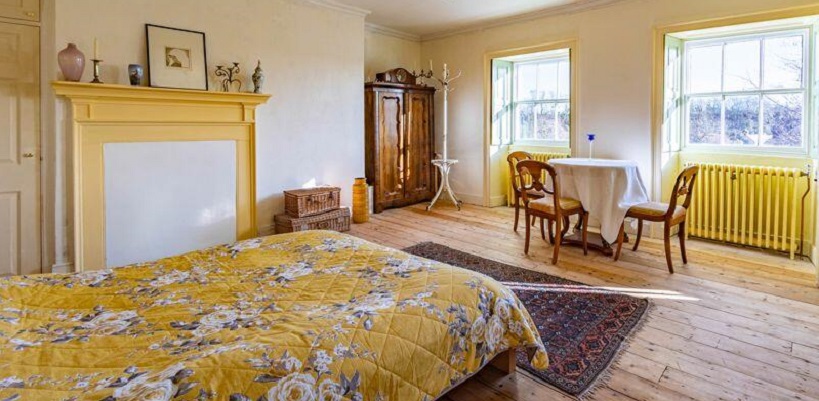
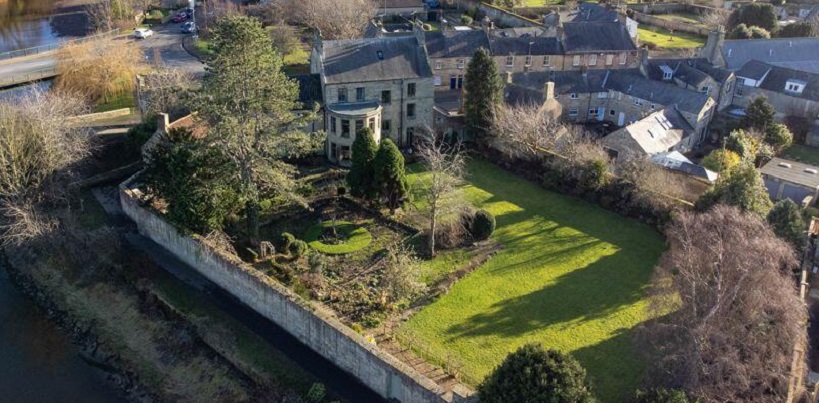
 1795 844939
1795 844939 properties@lpoc.co.uk
properties@lpoc.co.uk print
print

