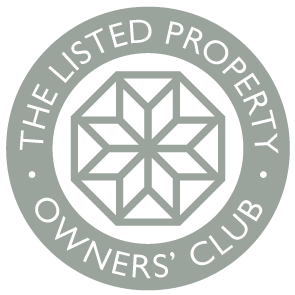

Brookside
Whitchurch
Ross-On-Wye
HR9 6DJ
Grade II
7 Bedrooms
Reference: 020399
Brookside is a remarkable example of a fine Georgian residence with all of the period features expected from a home of this era, such as high ceilings, spacious rooms, sash windows, some with secondary glazing, floor to ceiling bay windows and ornate fireplaces.
The accommodation is set over three floors with the main entrance hall complete with a high ceiling, black and white marble floor and a sweeping staircase. The entrance hall provides access to three bright and airy reception rooms, the kitchen and breakfast room.
The drawing room has an impressive floor to ceiling walk-in bay window and a beautiful marble fireplace with a wood burning stove. Opposite the drawing room is a formal dining room that also has a beautiful curved walk-in bay window and a fireplace with fitted crockery display shelving either side.
At the rear of the ground floor is a snug formerly used as a ground floor bedroom complete with a fireplace, fitted bookshelves and French doors that open out to the side aspect. A few further steps down the corridor take you to a shower room.
Continue into the breakfast room and discover another fireplace and French doors opening out to the garden. Step through into the kitchen complete with space for a Range style cooker, washing machine, tumble dryer, fridge freezer, a dishwasher and a stainless steel sink near the window overlooking the garden.
There are further fitted cupboards within the kitchen that wrap around a central space for table and chairs. A small utility area in the corner of the kitchen has a Belfast sink and houses the boiler.
The staircase leads up to a light and airy landing area with a large sash window complete with secondary glazing overlooking the stone barn and garden. Just off the landing is a generous double bedroom, a separate cloakroom and a bathroom with a 5 piece suite to include a WC, wash hand basin, bidet, bath and shower.
The staircase continues up to three further double bedrooms with one having en-suite facilities. The staircase continues to wind up to the second floor where three further double bedrooms can be found, two having steps down to en-suite facilities.
OUTSIDE
A pedestrian gate opens onto a pathway set between low maintenance front gardens. Electric gates open onto a driveway proving ample off-road parking for many vehicles. This in turn leads to a detached double garage. Opposite the double garage is a detached stone ‘party’ barn divided into an entertaining space and a workshop. Although this is currently a wonderful space for entertaining friends, family and guests there could be potential to convert this into holiday or ancillary accommodation subject to gaining any necessary planning consents required. The barn is currently single storey but once had a first floor above the workshop.
The rest of the garden is mainly laid to lawn with stone walling and mature trees forming the main boundaries and also provides privacy from neighbouring properties. There are fruiting trees and various areas for alfresco dining. The gardens and grounds at Brookside amount to approximately 0.6 of an acre. Within the grounds is a heated swimming pool which is a great addition to the property particularly for those who wish to explore the avenue of offering Bed and Breakfast services or letting the property out as a large family holiday let (STP).
KEY INFORMATION
Services: Mains electricity and water, oil fired central heating and mains drainage.
Tenure: Freehold
Wayleaves, Easements and Rights of Way: The property is offered with all existing wayleaves, easements and all public and private rights of way and other such rights, whether these are specifically referred to in these particulars or not.
Fixtures and Fittings: Only those items specifically mentioned in these particulars will be included in the sale, the remainder are excluded from the sale, however, may be available by separate negotiation.
Council Tax Band: G
Local Authority: Herefordshire County Council.
 Back
Back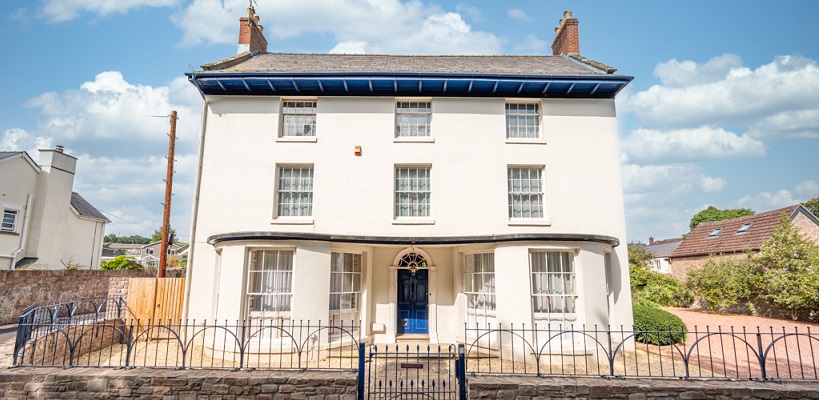
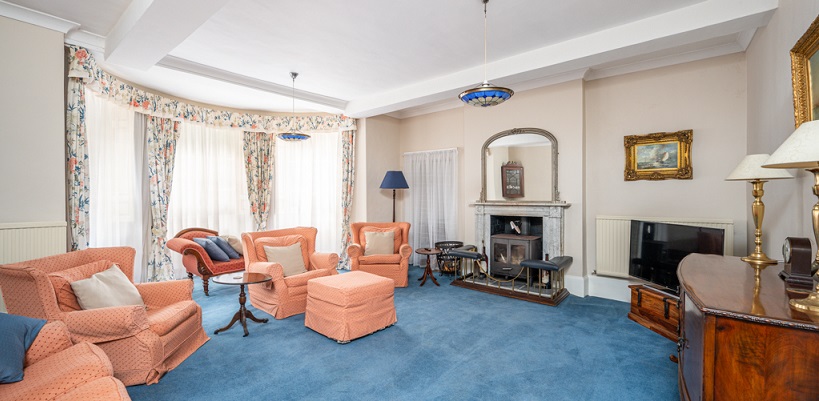
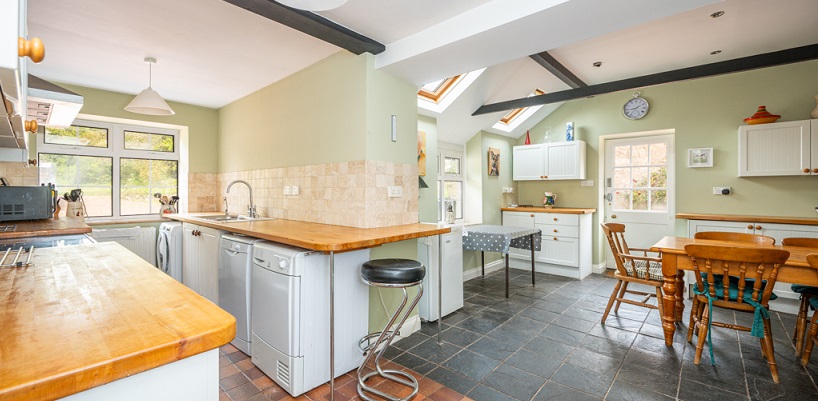
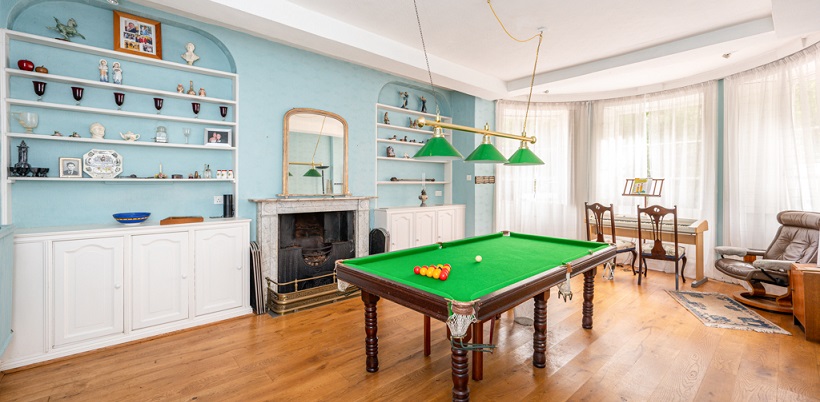
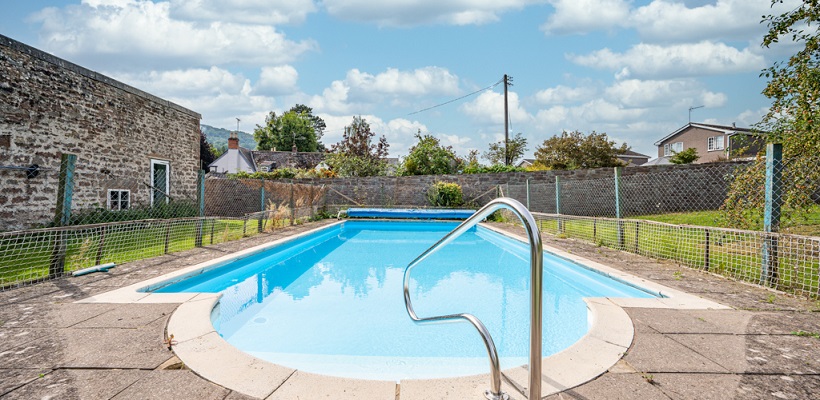
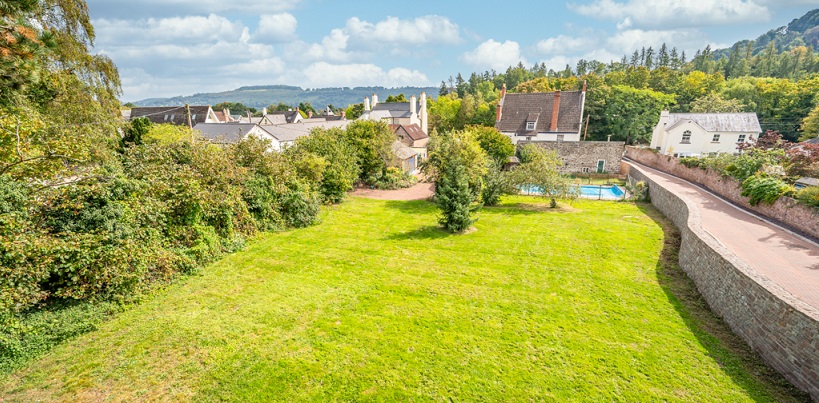
 1795 844939
1795 844939 properties@lpoc.co.uk
properties@lpoc.co.uk print
print

