

Bunkers Hill House Moulton Road Pitsford Northampton NN6 9BB
Moulton Road
Pitsford
Northampton
NN6 9BB
Grade II
6 Bedrooms
Reference: 020532
- Late 18th Century
- Period Stone House
- Rural Setting
- Extensive Range of Outbuildings
- Wonderful Views
- Two Acre Mature Gardens
Description
This outstanding detached late 18th Century period stone house stands in a delightful rural setting part of a small community of dwellings surrounded by open countryside between the villages of Boughton and Pitsford north of Northampton. The house provides five-bedroomed accommodation with a master suite, four reception rooms, a superb Harvey Jones kitchen/breakfast room, cellars, laundry and boot room. The extensive range of outbuildings includes a Bothy, eight loose boxes, a substantial former Threshing barn, Feed room, Workshop which are arranged around a traditional horseshoe-shaped yard. The south-facing lawned gardens include a former orchard and extend to approximately 2 acres.
Historical Note – The house was constructed in 1776 by the Earl of Strafford as one of the Boughton Follies and is Listed Grade II as a building of Architectural or Historic Interest. The property is named after the Battle of Bunker Hill, the first major engagement of the American Revolutionary War fought in Charleston part of modern day Boston, Massachusetts.
Accommodation –
Ground Floor –
Entrance Hall – 10’01 x 5’00 – Traditional York stone floor, door to cloakroom and glazed door to the staircase hall.
Cloakroom – 5’10 x 5’00 – WC with high level cistern and corner wash basin.
Staircase Hall – 15’00 x 10’03 – With winding stairs rising to the galleried landing over a stone flagged floor, built in storage cupboards and doors leading to:-
Drawing Room – 25’5 x 18’10 maximum – A very spacious L-shaped room beneath an Oak beamed ceiling with exposed floorboards, open hearth fireplace with cast iron log burner and stone mantle. Study area with fitted cupboards and bay window to the western elevation overlooking an ornamental pond and fountain.
Study – 15’00 x 15’00 – With three part ceiling divided by boxed beams this room has a six casement bay window and French doors opening to the south facing garden.
Snug – 15’00 x 13’02 – Boxed ceiling beam, open hearth fireplace and shuttered three casement window to the rear elevation.
Dining Room – 14’00 x 14’00 – York stone floor, built in cupboards and shelving and with a dresser unit with cupboards and drawers. The dining room is open plan to:-
Kitchen/Breakfast Room – 19’04 x 14’08 – Fitted by Harvey Jones with Shaker style floor and wall cabinets with polished granite work surfaces and an island unit breakfast bar standing beneath a lantern roof. There is a Belfast sink unit, traditional Aga range with side module providing oven and hob and built in larder fridge. Further appliances include the eye level stainless steel steamer oven, automatic dishwasher and pan drawers. French doors open to the south facing terrace and gardens beyond.
Rear Hall – 7’05 x 4’06 – Housing the back staircase with glazed door to a rear porch and also giving access to:-
Boot Room – 10’03 x 9’00 – Two casement panel glazed windows and fitted boot locker/cloaks cupboard.
Laundry – 10’08 x 10’00 – Floor and wall cabinets with hard wood work surfaces incorporating Franke Villeroy & Boch twin bowl Belfast sink, plumbing for washing machine and point for tumble dryer. This room also houses the Worcester LPG fired boiler.
First Floor –
Landing – 15’01 x 10’04 – The galleried landing has an exposed Oak floor and eye brow window to the front elevation. There is a roof void access hatch and panelled doors lead to:-
Master Bedroom Suite –
Bedroom One – 15’03 x 13’09 – Twin fitted wardrobes either side of a three casement window to the west, further window overlooking the south facing lawns. Door leads to:-
Shower Room Ensuite – 10’01 x 8’01 – Travertine tiled floor, white suite of glazed rain shower suite, Corian moulded wash basin with cupboards under, mirror and lighting over, WC and heated towel rail. The airing cupboard house the Tribune mains pressure unvented hot water cylinder.
Bedroom Two – 15’00 x 14’01 – Three casement bay window to the south elevation, roof void access hatch with retractable ladder.
Inner Landing – 14’10 x 3’00 – With built in linen cupboards.
Bedroom Three – 13’06 x 11’09 – Exposed Elm floorboards, built in cupboards and wardrobe and three casement window to the south elevation.
Family Bathroom – 10’06 x 10’01 – Engineered Oak floor, white suite of roll top bath on ball and claw feet, vanity wash basin, WC and quadrant shower cubicle. Heated towel rail and airing cupboard with hot water cylinder.
Rear Landing – 9’09 x 3’02 – Standing at the head of the back staircase with a fitted bookcase, doors leading to:-
Bedroom Four – 14’08 x 14’00 – Exposed Pine floorboards, three casement window to the south elevation.
Bedroom Five – 10’10 x 9’00 – Exposed Pine floorboards and two casement window overlooking the Stable yard.
Basement Cellars – Comprising two rooms one measuring 10ft 1″ x 6ft and the other 6ft 9″ x 5ft 8″.
Outbuildings –
Bothy – A two storey stone Bothy has a slate roof and accommodation comprising:-
Living Room/Kitchen – 14’10 x 12’06 –
Bedroom/Shower – 14’09 x 12’10 –
Stable Yard – The traditional Stable Yard is arranged in a horseshoe shape with gravelled parking in the centre and eight loose boxes including a Foaling Stable together with:-
Chapel Barn – 43’04 x 16’04 – A traditional Threshing Barn constructed of stone beneath a slate room with adjoining and integral buildings comprising:-
Tack Room – 18’00 x 16’09 –
Feed Room – 15’04 x 12’02 –
Loft Workshop – 15’09 x 12’02 – A connecting door leads to an enclosed courtyard where there are a range of former kennels.
Gardens – The lawned gardens are approached by a paved terrace which leads on to an extensive area of lawn with well stocked flower borders, mature shrubs and established trees. The south elevation of the house boasts a mature Wisteria creeper and steps lead down from the lawn to a lower level lawn also bounded by established trees and shrubs. Beyond this there is a grassed area around an ornamental Lily pond and beyond this the lawns stretch away to the south where there is an old apple orchard.
Access Drive – Bunkers Hill House is approached by a tarmac drive from Pitsford Road over which the property enjoys a Right of Way that serves four other dwellings. This driveway terminates in line with the rear of the cottage and gives access to the Stable Yard. Bunkers Hill House holds a historical vehicular Right of Way from Butchers Lane in Boughton, the current owners are exploring the option of reinstating this access which will offer a wonderful approach from the village.
Services – Mains water and electricity are connected. Central heating is through radiators from an LPG Gas supply and drainage is to private septic tank.
Local Amenities – Pitsford is a very popular village lying to the north of Northampton close to Pitsford Reservoir with its excellent trout fishing and sailing facilities. Other leisure facilities in the area include golf at Church Brampton and Harlestone and flying from Sywell Aerodrome. The village has a church and public house and is home to the independent Pitsford School. The property is well-placed for access to a number of public schools including Stowe, Oakham, Uppingham, Oundle, Rugby and Wellingborough. Northampton is only five miles from Pitsford, but there is good local shopping in Kingsthorpe about three miles away. The pretty town of Market Harborough is a 30-minute drive to the north offering an hour’s commute to London St Pancras.
Council Tax – Daventry District Council Band G
 Back
Back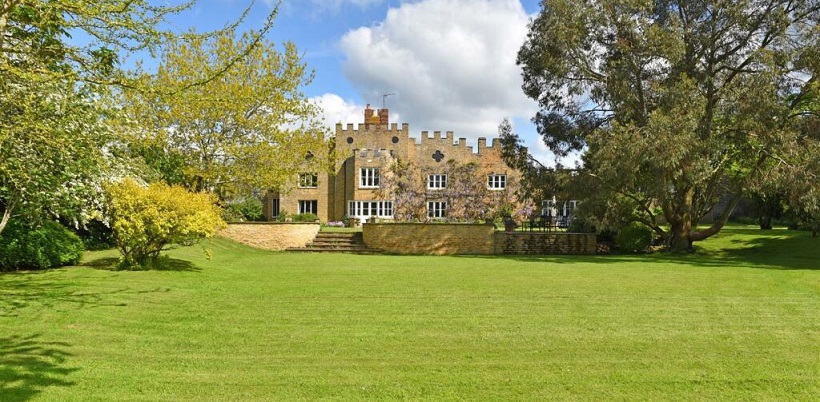
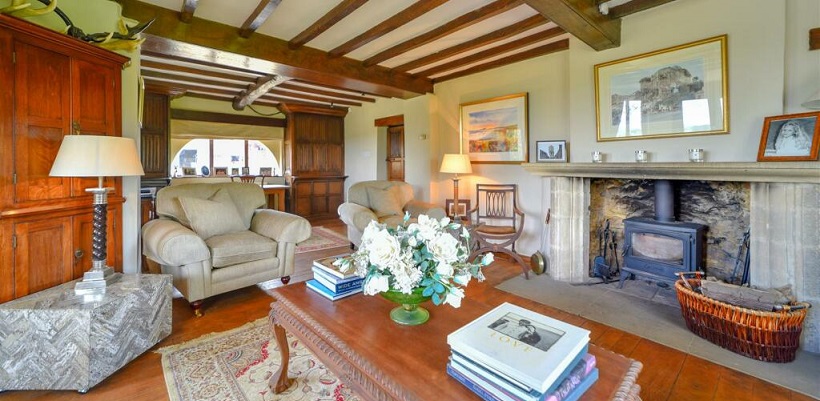

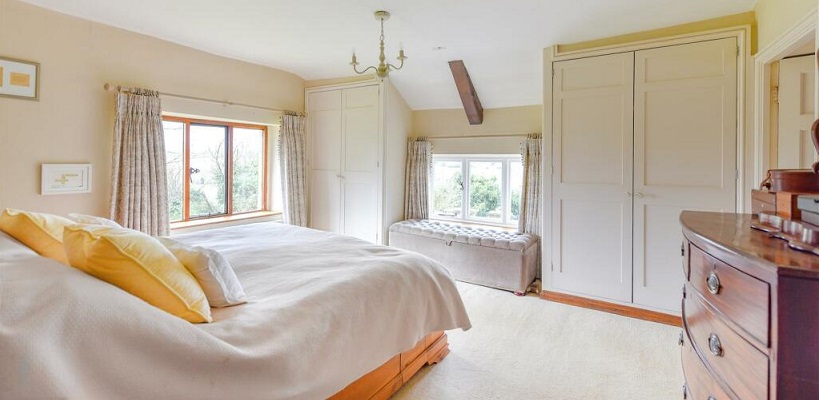
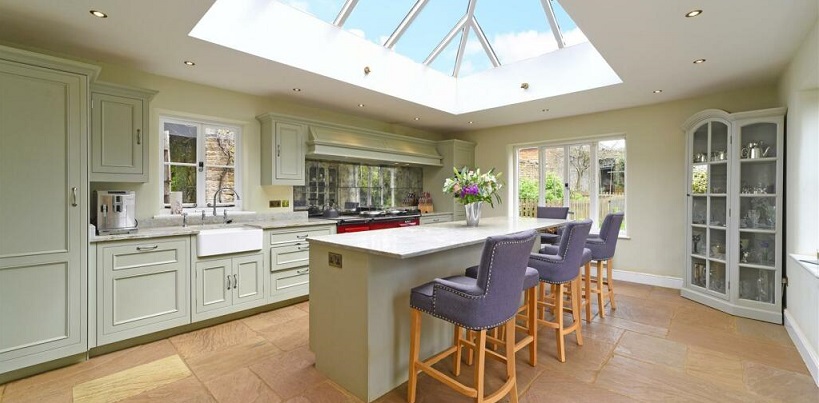
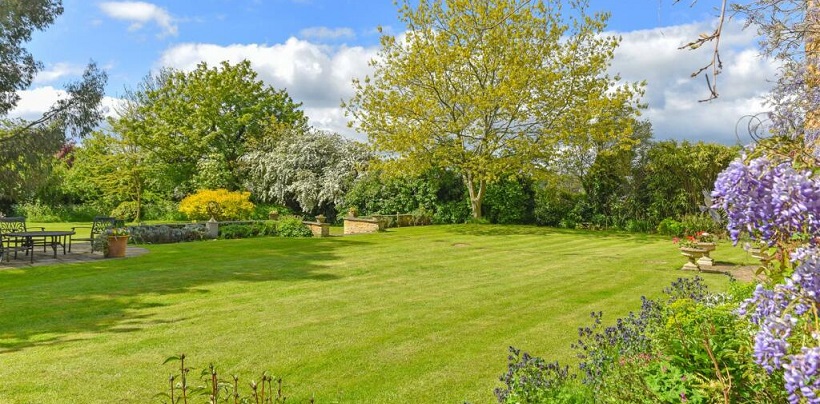
 1795 844939
1795 844939 properties@lpoc.co.uk
properties@lpoc.co.uk print
print



