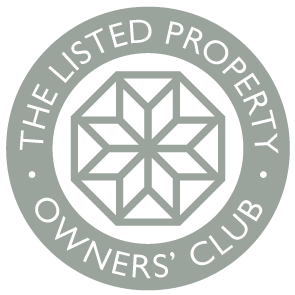

Market Square
Dunstable
Bedfordshire
Grade II
4 Bedrooms
Reference: 020333
Character 4 bedroom Grade II listed detached historic farmhouse which enjoys a prestigious location standing on the edge of the beautiful village green.
The garden continues externally with an outdoor kitchen barbeque area, feature well, attractive terracing with a double garage with Hormann electric door and a useful workshop.
Set in the village of Toddington the property is a minutes’ walk to The Green, Church, the local independent shops and restaurants/public houses and three minutes’ walk to the sought after St Georges Lower School and Parkfields Middle School. The M1 is just a mile away and the mainline station at Harlington only 2 miles, with a fast and frequent service to London, Luton Airport and Thamelink St Pancras International 40-45minutes.THE HISTORY
The History of Sunnybank Farmhouse is extensive, The current owners have original photographs showing the history of the property and surrounding areas. Originally the main residence was the Hobbs family who were the village butchers. The shop, since sold, faced the village green and animals were kept on the land surrounding the farmhouse.
REASON FOR SALE
Our clients are reluctant to sell this property but plan to downsize locally. The property can be sold with many of its contents which have been carefully chosen to ensure the inherent character of the house. Full and further details can be provided and are subject to separate negotiation.
ACCOMMODATION
On entering the home you are welcomed into a sitting room which has high ceilings and original inglenook fireplace with focal beams. Beyond the sitting room to your right are the family room and garden/music room which provide more space.
To the left of the sitting room the kitchen/dining room is 29 feet in length and forms the heart of the home having ample space for a large table and chairs set around a feature gas fired Aga in an attractive central illuminated housing. The kitchen itself has fitted range of cream base and wall units with enamel sink, beechwood laminate surfaces and ceramic tiling.
Beyond the sitting room a rear hall leads to a cloakroom with wc and wash basin, a utility room which has a range of custom-made pine units with an enamel sink with gold plated taps and a stylish brass heated towel rail and granite worksurfaces. Completing the ground floor the study features Karndean flooring, a BT point and a window to the rear.
Down the stairs to the lower ground floor is the cellar is currently used as a games room and has power and light points. Of historical note there are the original recessed cold stores where provisions would have been kept.
Up the stairs to the first floor is a spacious dual landing which has fine French pine mirror reflecting light set at one end and a trap door provides access to a particularly large loft with exceptional roof height and original ships beams, lighting and boarded walkways.
The master bedroom comes complete with a good range of fitted wardrobes including stained glass panels. This room also has a en suite which has a fully tiled shower cubicle with wash basin, wc, gold plated heated towel rail and underfloor heating and a fitted mirror inset into further tiling. Bedroom two and three also have built in storage space and bedroom four has beautiful views.
Finally the family bathroom has a quality white suite with a bath and shower unit over, wash basin, wc, heated towel rail and is fully tiled with underfloor heating. Finally, a cupboard off the landing houses a water softener, pump for the shower and a Vaillant gas boiler with the electric temperature sensing compensator.
This beautiful property is approached via a remote controlled electric gate and side pedestrian gate for deliveries. The driveway to the house provides parking for four vehicles and a double, detached garage with Hormann electrically operated door, power, light, loft storage space and a pedestrian side door. The rear garden is full of interest having a feature floodlit ornamental well set around shaped lawns. Attractive diamond patterned pathing and terrace with inset glass bottle ends lead around the garden to a unique outdoor kitchen/bbq area. Perfect for entertaining it has an oak frame with tiled roof housing own chimney and log store. There are polished slate preparation areas with a volcanic rock barbeque base. There is also a separate substantive English oak framed and slate tiled log store. The boundaries are all enclosed with attractive walling and behind the garage is a useful workshop with power, light and a work bench. There is an outside tap and various lights around the whole garden.
Council tax band: G
 Back
Back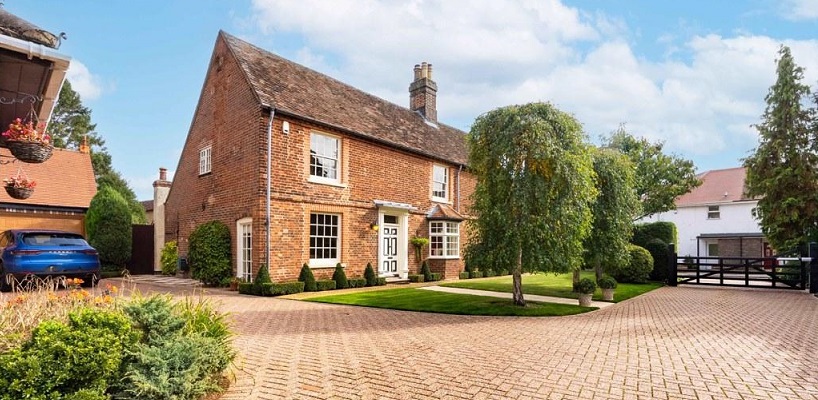
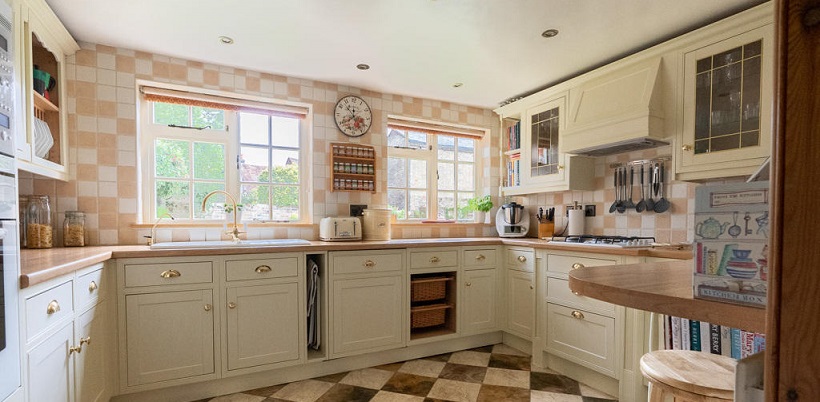
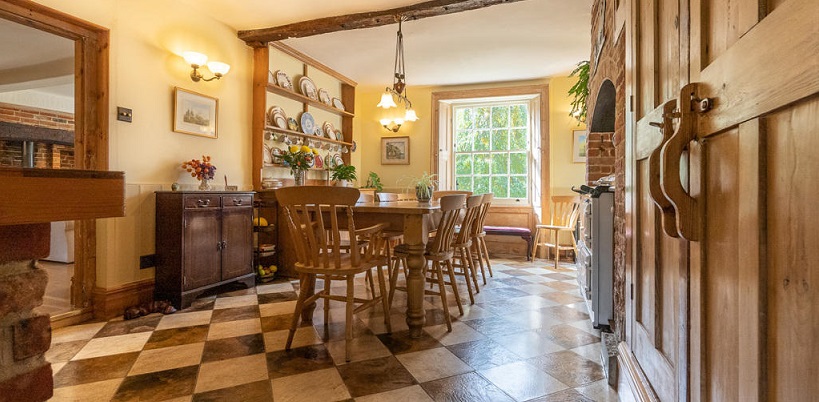
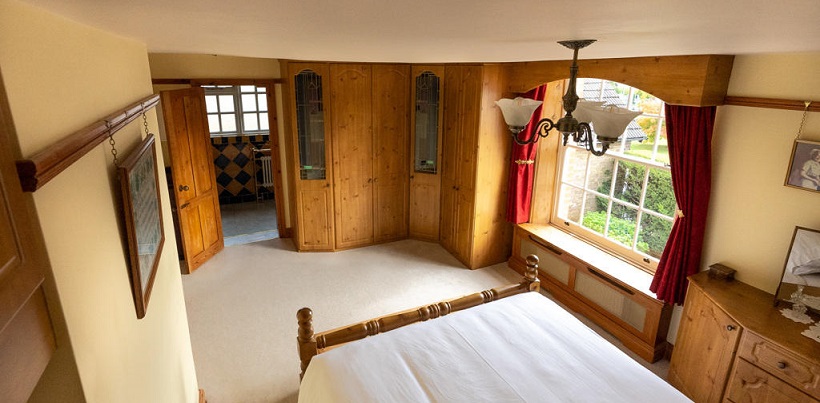
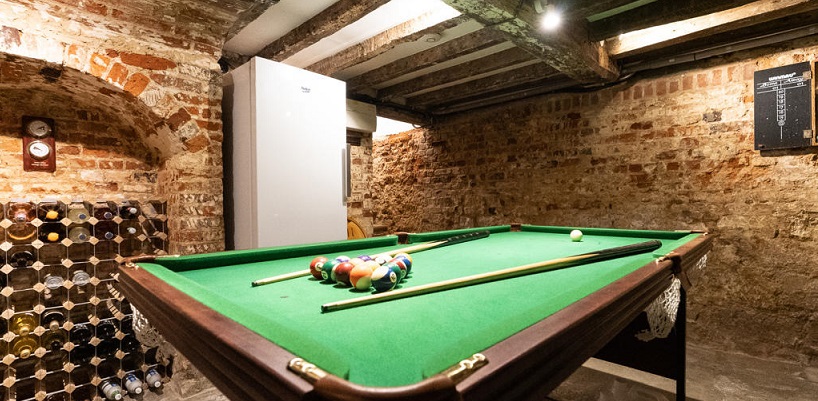
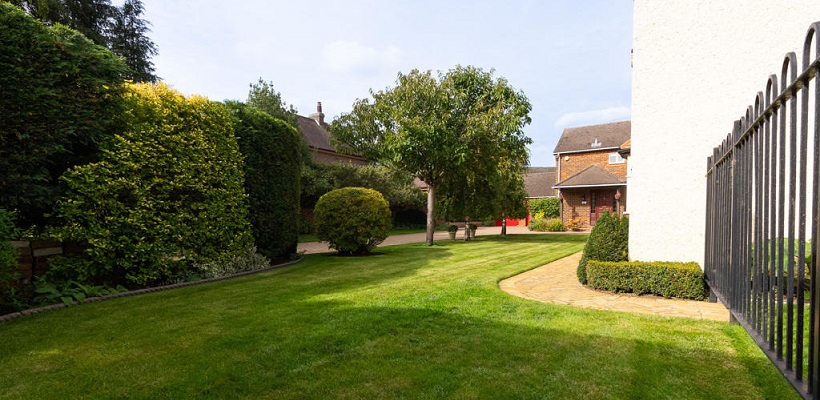
 1795 844939
1795 844939 properties@lpoc.co.uk
properties@lpoc.co.uk print
print

