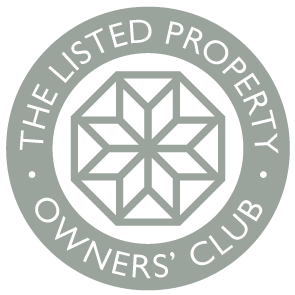

Old Vicarage
Church Lane
Wrangle
Boston
Lincolnshire
PE22 9EP
Grade II
8 Bedrooms
Reference: 020542
- Beautiful Eight Bedroom Period Home
- Carefully Maintained and Sympathetically Upgraded in Recent Years
- Grounds Totaling Approximately 1.26 Acres (sts)
- Four Generous Reception Rooms
- Four Bathrooms
- Bespoke Farmhouse Kitchen by Murdoch Troon
- Many Original and Character Features
- Established, Private Grounds with Several Outbuildings
- Large Coach House and Walled Kitchen Garden
- EPC -Exempt Council Tax Band – G Septic Tank – Complies with 2020 EA rules
Situated across the lane from St Mary and St Nicholas church, this incredible property has over 4000 square feet of accommodation excluding the un-measured larder, cellar and hallways. It sits in its own grounds extending to approximately 1.26 acres (sts) and dates back to 1707 with a Grade Two* Listing in recognition of the many charming original features to include several fireplaces, full height panelling to walls, working shutters, original beams, deep cornice and moulded panels.
Instantly recognisable in the village from its distinctive seven bay frontage, this spacious property has versatile accommodation arranged over three storeys plus a cellar and includes eight bedrooms, with three bathrooms and four reception rooms. The original coach house in the courtyard has a walled kitchen garden and would be ideal for conversion to an annexe should lapsed planning permission be re-instated.
While the roof was only replaced about 25 years ago, since it was purchased in 2007 the property has been carefully maintained and sympathetically upgraded as the family have been keen to retain as much of the character as possible but have also both worked from home and so have needed a warm, dry home with a good broadband speed (70 Mb/s). A complete heating system was installed in 2010 with thermostats to every floor along with a bespoke handmade kitchen and utility room built by Murdoch Troon and lovely new bathrooms. These new additions not only compliment the character of property perfectly, they have each gently led this lovely old house to the point where it can still easily meet the demands of today’s young families and lifestyles choices.
The Old Vicarage, the village and the community have been so very well loved by Neil, Steph and their family that their future plans to move, however logical, are bittersweet. I know that there will be no-one better to show prospective buyers around their home and how they have lived in it and enjoyed it and certainly no better ambassadors of one of my all-time favourite villages.
Heating- Oil fired with the option to also switch to use the large wood-burning outdoor boiler. Drainage- private drainage – septic tank system complies with 2020 Environmental Agency rules, EPC – exempt, Council tax band – G.
Wrangle has amenities which include a village pub, village hall, shop, indian takeaway and a primary school. The neighbouring village of Old Leake has a secondary school, GP surgery, Co-op, hairdressers and fish and chip shop. The bus stop for public transport to local schools in both Boston and Skegness is only a few yards away.
Entrance – A central half-glazed door with fan light opens through into the Dining Hallway 5.59 m x 5.78 m (18’4 x 18’11) – Having sliding sash window with working shutters to the front aspect, radiator, York stone flooring and a range of both wall and ceiling light points. There are several attractive beams and the back of a former bread oven makes a lovely feature, now utilised as a handy wine store.
Games Room/ Sitting Room 5.43 m x 5.13 m (17’9 x 16’9) – Has two sash windows to the front aspect with working shutters, full height panelling to the walls and an attractive open fireplace with a cast iron interior, tiled inserts and ornate fire surround. The ‘eared over-mantle’ above the fireplace is one of the features of particular historical interest that has earned the property Its grade 2 * listing. This room also includes two large walk-in cupboards, a radiator and a door leading through to the rear entrance hall.
Inner Hallway – Has a window to the front aspect with working shutters, feature panelling to the walls, dog leg staircase with turned balusters to the first floor accommodation and a door through to a lobby area with part glazed door to the rear garden, a further door down to the cellar which has wine racks, some restricted headroom in part due to sloping ceiling and lighting.
Lounge 6.76 m x 5.33 m (22’2 x 17’5) – Has two sash windows to the front aspect with working shutters and French doors with glazed side panels opening out to the rear garden. An attractive exposed brick fireplace has a beam over and an inset cast iron Clearview 750 woodburning stove. Two recessed niches also have beams over and there is a bespoke shelving unit built by Mudoch Troon has fitted cupboards beneath providing a great opportunity to display books and other items.
Rear Hall – Has a combination of a quarry tiles and marbled flooring, radiators and doors arranged off to a large Cloakroom – with half height panelling to the walls, a radiator, wall mounted store cupboard and window to the side aspect. The two piece suite comprises a pedestal wash basin and high-level WC with wall mounted brackets.
Laundry Room/ Former China Pantry 3.39 m x 2.76 m (11’1 x 9’0) – Has a window to the rear aspect, a quarry tiled floor, a range of fitted shelving and the Worcester Bosch oil fired boiler. An original stone sink has been clearly adapted for washing the dog and there is space and plumbing for both washing machine and tumble dryer.
Farmhouse Kitchen 5.70 m x 4.83 m (18’8 x 15’10) – A fabulous kitchen that suits the property perfectly; this bespoke kitchen has been designed and fitted by well respected cabinet makers Murdoch Troon and includes an extensive range of solid wooden work surfaces with spacious drawer and cupboard units at both base and eye level in addition to co-ordinating shelving. There is space and points for an electric cooking range (current range open to separate negotiation), window to the side aspect overlooking the courtyard and coach house and a radiator. Ancillary rooms off include:
Utility Room/Former Scullery – 2.74 m x 2.74 m (8’11 x 8’11) – Having windows to the side and rear aspects, a continuation of the solid wooden work surfaces and coordinating fitted cupboards similar to the kitchen. A twin butler style sink has mixer tap over and there is space and plumbing for a dishwasher.
Steps down lead to a Larder – Having a window to the rear and wall light point.
Sewing Room/Former Butlers Pantry 3.03 m x 2.73 m (9’11 x 8’11) – Has previously been utilised as a playroom with stair-gate and an additional office in lockdown. There are windows to the side and rear aspect with window seats and open grate and a radiator.
A door leads into to the rear entrance porch which has a door to the now games room and the fantastic character features of a double hinged folding door to the courtyard and wooden panelling concealing the former servant staircase to the first floor accommodation.
First Floor Accommodation – a spacious split level first floor landing features semi circular head niches flanking the staircase, additional full height panelling with moulded panels, deep cornice and a former fireplace with ‘eared’ surround. There are two large linen cupboards on the landing and doors arranged off to:
Bedroom One 5.49 m x 5.49 m (18’0 x 18’0) – Has two windows to the front aspect, exposed floorboards, radiator and attractive cast iron fireplace. There are two walk-in cupboards and a concealed door leading through to bedroom three if required.
Bedroom Two 6.20 m x 5.55 m (20’4 x 18’2) – Has two windows to the front aspect with shutters, two feature arches and two radiators. There is panelling to the walls and open working fireplace with tiled and arched interior and a fire surround.
Bedroom Three 5.70 m x 5.50 m (18’8 x 18’0) – Has two windows to the front aspect, built in cupboard, radiator and period fireplace comprising a cast iron insert and grate with fire surround. Concealed door to bedroom one.
Bedroom Four 4.52 m x 3.09 m (14’9 x 10’1) – Currently used as an office, with window to the side aspect.
Main Bathroom 5.36 m x 2.74 m (17’7 x 8’11) – Has windows overlooking the rear garden with shutters and an attractive cast iron fireplace. This modernised bathroom now comprises a large tiled walk-in shower, freestanding Victorian style bath with ball and claw feet and mixer tap, low flush WC and a bespoke handmade vanity unit by Murdoch Troon incorporating drawers and cupboards with twin sinks.
A separate shower room on the landing includes a walk-in shower with ‘metro’ style tiling, radiator and vanity wash basin with cupboards beneath. There is a separate Cloakroom housing a low-level WC and a staircase leads to the Attic Accommodation – While all walls have been insulated on this floor, measurements are approximate due to restricted headroom in parts. Accommodation includes: Family Room – 4.72 m x 4.56 m (15’5 x 14’11) – Having a window to the rear, radiator and built-in storage cupboard.
Second floor toilet – Houses a low level WC and cupboard with wash basin above. There are exposed floorboards, double doors opening to a large linen cupboard, two windows offering magnificent views overlooking the rear garden and space and ample space and plumbing for a bath and shower if required.
Bedroom Five 6.24 m x 4.6 m (20’5 x 15’1) – Has window to the front aspect, radiator, large walk in cupboard and fireplace.
Bedroom Six 4.7 m x 3.0 m (15’5 x 9’10) – Has a window to the front aspect and a radiator.
Bedroom Seven 4.40 m x 3.0m (14’5 x 9’10) – Has window to the front aspect and a radiator.
Bedroom Eight 4.63 m x 5.11 m (15’2 x 16’9) – Has window to the front aspect, radiator, two built-in cupboards and a bricked in fireplace.
Outside – To the front of the property well established borders, planted with a host of flowering mature shrubs and bushes, conceal a carriage driveway laid to gravel. Gates to the side of the property open on to a side courtyard and extension of the front driveway which provides ample off-road car parking, hardstanding and turning space for several vehicles to include a caravan, motorhome etc.
A Detached Brick Coach House – Has previously had planning permission to convert into an annex which has now lapsed. Double wooden doors on the front of the coach house open into the largest room measuring 9.24 m x 4.97 m (30’3 x 16’3). This room has lights and power and has been used as a garage/workshop. The former groom’s room leads off to the left hand side with a garden store, former stable and tack room to the right.
Additional outbuildings in this area include a further former brick built stable and a greenhouse. Beyond the coach house is an attractive walled kitchen garden ready for planting and a soft fruit cage including raspberries, Tayberry blackberries and white currant.
The grounds extend to approximately 1.26 acres in total (STS) and are well established, with a large formal lawn and patio enjoying the shape, colour and structure of the surrounding flowering shrubs and bushes as well as many beautiful mature trees (Some with TPOs) offering welcome shade and privacy. An orchard comprises several espalier apple trees in addition to plum, quince, medlar and crab apple trees.
 Back
Back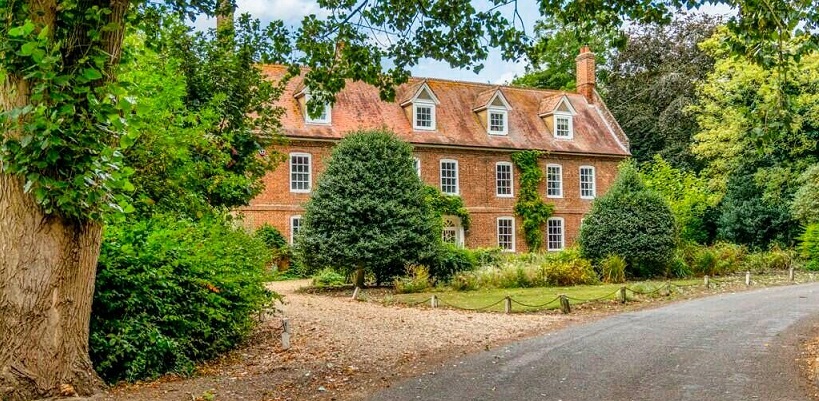
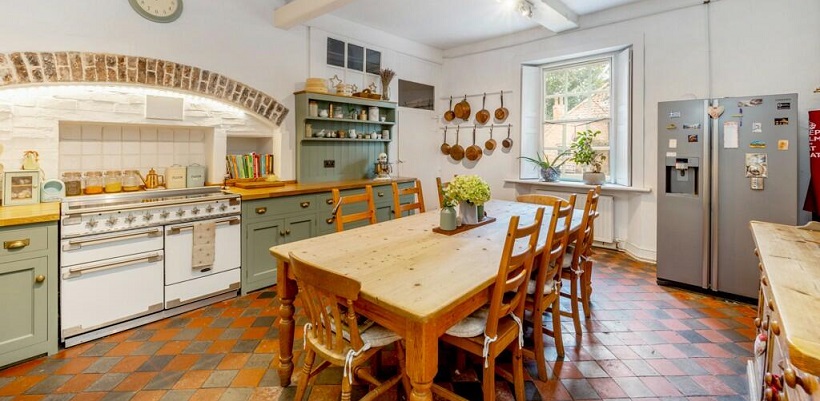
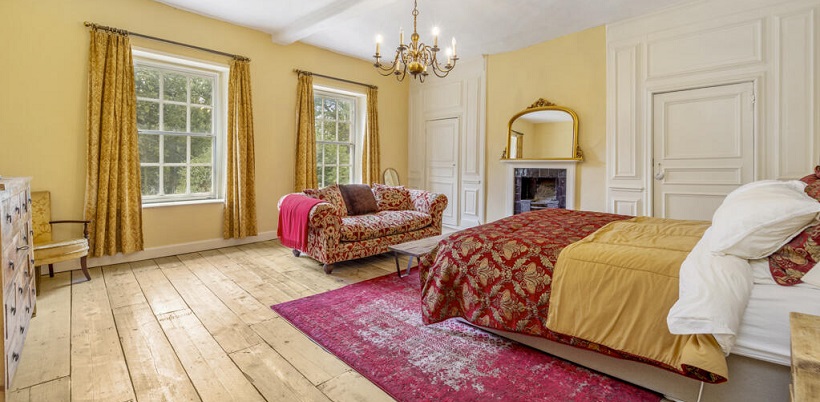
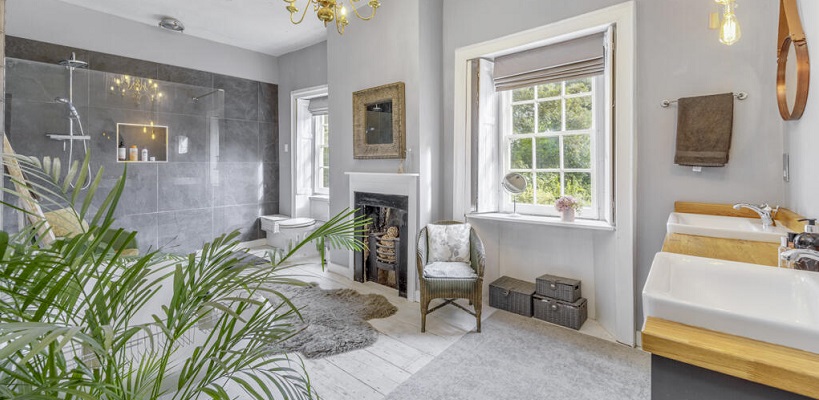
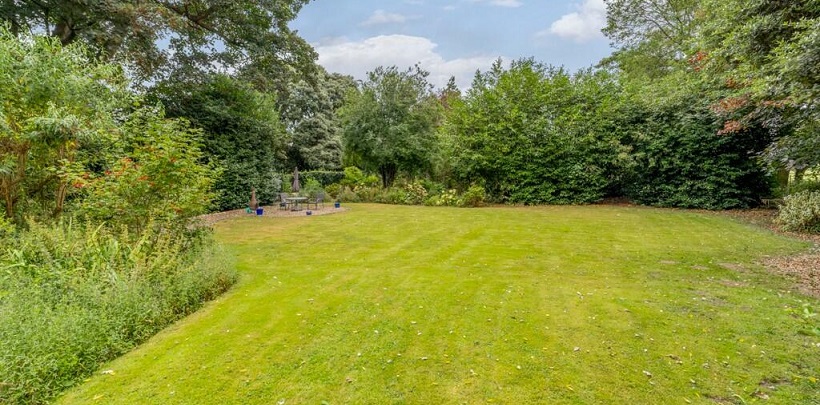
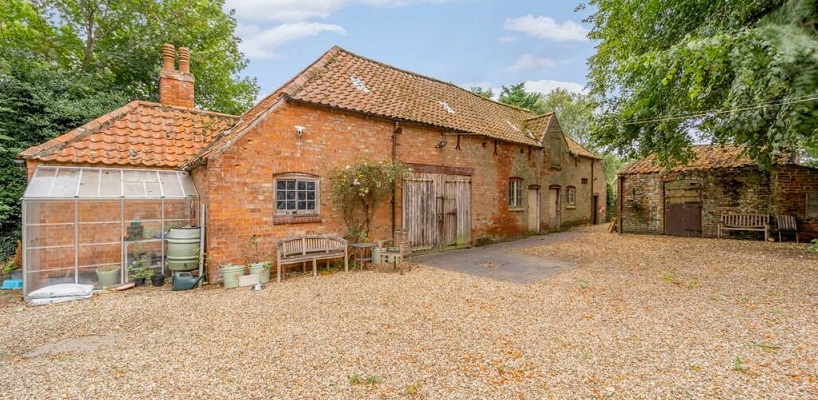
 1795 844939
1795 844939 properties@lpoc.co.uk
properties@lpoc.co.uk print
print

