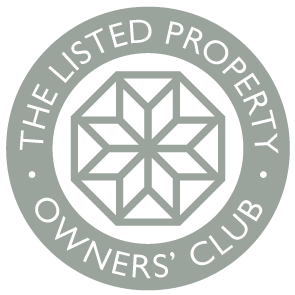

Stenhill Farm
North Petherwin
Launceston
PL15 8NN
Grade II
5 Bedrooms
Reference: 020377
The stunning farmhouse is constructed predominantly by stone and cob under a rag slated roof and has been extended sympathetically over the years using modern methods of construction. The accommodation accessed from the front is served by the entrance hallway and leads into the formal dining room which has a very warm feel and dominated by the stone fireplace with its wooden lintel and slated hearth upon which a multi fuel burner sits. There is a beamed ceiling and a window overlooking the front elevation with a window seat. The farmhouse Kitchen/breakfast room is impressive. It comprises of a traditional handmade fitted kitchen which has a range of wooden matching wall and base units, shelving, worktops and a Belfast sink. The handmade centre island will remain as part of the sale and features a solid granite worksurface. Included in the sale is an oil fired Aga with extractor fan above sitting beautifully in a stone recess with a display plinth at the side, a further electric hob with extractor and an electric oven. The room is well lit with recessed LED downlighting, floor mounted power sockets and features a pitch pine floor and deep cills with the staircase ascending to the back section of the property having a useful under stairs storage cupboard. The adjacent utility room houses the oil fired central heating boiler and has space for all utility appliances, a further sink and access via double doors to the rear garden. Other reception spaces include the lounge which like the dining room has a striking stone fireplace with inset grate and clome oven and an under stairs pantry. The beams are believed to have come from ships timbers and the floor like the dining room is slated. The music room which is accessed off the lounge was believed to be the original dairy, it could be used as a hobbies area, snug or library. It leads into the simply stunning wood framed conservatory which is fabulous and currently used for formal dining and relaxing during the summer months. It has feature beams, a tiled floor and roof windows. There is a wonderful panoramic view over the grounds and it comes into its own during warm times of the year when access to the garden is undertaken with ease. Our clients have enjoyed hosting many large gatherings of family and friends over the years. The overall configuration of the reception rooms is perfect for social events and parties, it could also lend itself for bed and breakfast or commercial, subject to attaining the relevant consents. At one point in the past, the property was used as a high end small restaurant. Completing the ground floor is a study and a WC.
The first floor is accessed via two sets of stairs reflecting the fact that over the years the property has been extended. At the front, the main stairs ascend to the front first floor landing which serves three of the bedrooms. The master bedroom is exquisite with its vaulted ceiling. The room is comfortably able to accommodate a super king sized bed. The suite has a large dressing room which features a range of fitted wooden wardrobes and storage cupboards, there is also a dressing table fitted in a strategic position to receive the most of the natural light. The en-suite shower room/WC has a corner cubicle and matching suite. Bedroom four was previously two rooms and again has all the volume of the vaulted ceiling, it has a useful wardrobe. There is an en-suite shower room/WC. Bedroom three which also overlooks the front of the property has a fitted double wardrobe and an en-suite bathroom/WC with a shower unit over the panelled bath.
A door from the front landing leads to the rear square galleried landing which has a feature exposed stone wall and receives the turning stars which ascend. The remaining two bedroom suites are accessed from here. Bedroom two is very spacious and has an en-suite bathroom/WC and bedroom five has a shower room/WC and fitted wardrobes.
Stenhill Farm has the benefit of oil fired central heating throughout and external windows and doors are hard wood double glazed. Much of the lighting throughout is low wattage recessed down lighting. The property has a generator hook up as back up.
The property is approached off the public highway via a sweeping gravelled drive. There is ample parking and turning and two open fronted garages both of which have power and light with one having an electric car charging point. Various wood stores can be found and a wide variety of sheds including a workshop, two stores, tractor shed, a lawnmover store, cycle shelter, two greenhouses and workshops. The grounds are a real feature of the property and comprise of many lawned areas, at the front is a large paddock with a selection of fruit trees that include apple, pear and plum. A wide range of shrubs, bushes and perennials to include camellias, rhododendrons, magnolias and Hydrangea add a blaze of colour during the spring and summer months, along with many feature Spanish oak trees and a pyony. The wooded areas offer a blaze of colour and carpet of snowdrops, daffodils and bluebells during the early part of the year. At the foot of the garden is a treehouse and a wonderful manmade pond which has a water feature.
These areas are a natural habitat for much wildlife and epitiomises what is an unspoilt environment. At the rear of the property is a paved patio area which is perfect for outside dining during the warmer months. Adjacent is a large wooden framed gazebo which is well suited to entertaining guests. The lawn is open plan and ideal for those with pets or children to consider, part way up the lawn is a decked seating area which is strategically placed to receive the last of the evening sunshine in the summer months. At the top, an organic wild garden area has been allowed to grow which again attracts a wide range of wildlife. A gated access at the top of the garden provides an entrance for larger vehicles to maintain the space.
The following is a quotation from the home owners:
“Our time at Stenhill has been memorable! It is very cosy and warm, snuggled around the open fire on cold winter days and cool and airy on warm summer days. A great home for family gatherings and a vast outside space for grand summer parties. The kitchen with the large Aga is no doubt the hub of the house, splendid meals have been prepared here. It’s a very peaceful location within a small elite community”.
The property stands close to North Petherwin Parish, which is one of the largest in North Cornwall. The village stands on the ridge above the River Ottery, which is a major tributary of the Tamar River separating Cornwall and Devon. The Parish Church is dedicated to St Paternus and is unusually grand for a small Church. The village has facilities including a Church Hall which holds many social events throughout the year. For those with children the Village School is found at Brazacott another one of the small hamlets. The nearest local shop and Post Office is found in the village of Whitstone which is approximately four miles away.
The residence is situated just fifteen miles or so from the coastal resort and town of Bude which has excellent shopping, commercial, educational and recreational facilities and many sandy beaches and dramatic cliff top walks. The further resorts of Boscastle, Crackington Haven and Widemouth Bay are also a short drive away. Regarded as the ‘Gateway to Cornwall’ the market town of Launceston is approximately 5 miles away which also has a range of educational, recreational, commercial and leisure facilities, as well as a Norman Castle and attractive town centre. We understand from our clients that there is a school bus route which passes the property. Launceston lies adjacent to the A30 dual carriageway which runs to Truro and West Cornwall in one direction and Exeter and beyond in the opposite direction.
For further communications the Cathedral City of Exeter is approximately 47 miles distance, or about an hour drive and has a more extensive range of shopping and leisure facilities, as well as access to the M5 motorway, mainland rail network to London (Paddington) and further north. Exeter is served by an excellent regional international airport. The continental ferry port and city of Plymouth is approximately 31 miles from the property and again offers extensive facilities as well as regular cross channel ferry services to France and Spain.
From Launceston Town centre proceed down the A388 (St. Thomas Road) upon reaching the roundabout at Newport continue straight ahead heading up St. Stephens Hill out of Launceston and into St. Stephens. Continue through St. Stephens along the B3254 heading through Yeolmbridge for a further 6 miles or so. Upon reaching Langdon Cross turn left signposted towards North Petherwin and continue along this unclassified road. After approximately half a mile the entrance to Stenhill Farm will be identified on the left hand side marked with a Fine and Country For Sale Board.
Porch
1.32m x 1.57m
Kitchen
11.68m max x 4.27m max
Utility Room
3.02m x 4.24m
Lobby
4.7m max x 1.42m min
Office
3.15m max x 3m max
WC
1.02m x 2.24m
Dining Room
4.32m max x 4.7m max
Lounge
5.46m max x 4.42m max
Music Room
4.2m max x 4.47m max
Conservatory
3.84m x 9.37m
Bedroom 1
3.96m max x 4.93m max
Dressing Room
7.24m max x 2.13m max
En-suite
3.4m max x 1.65m max
Bedroom 2
4.93m max x 4.27m max
En-suite
3.25m x 1.63m
Bedroom 3
3.76m max x 4.55m max
En-suite
2.67m x 1.5m
Bedroom 4
4.04m max x 3.45m max
En-suite
1.37m x 2.44m
Bedroom 5
4.62m max x 2.9m max
En-suite
1.47m max x 2.3m max
OUTBUILDINGS
Carport
5.8m x 4.57m
Workshop 1
2.13m x 4.88m
Workshop 2
2.82m x 4.88m
Workshop 3
2.13m x 4.88m
Tractor Shed
4.57m x 2.74m
Lawnmower Shed
4.57m x 3.02m
Bike Store
3.05m x 1.52m
Garage
4.72m x 3.56m
Oil Shed
6.1m x 3.53m
Store
2.8m x 3.53m
Gazebo
3.33m x 3.3m
SERVICES
Mains water and electricity. Private drainage.
TENURE
Freehold.
 Back
Back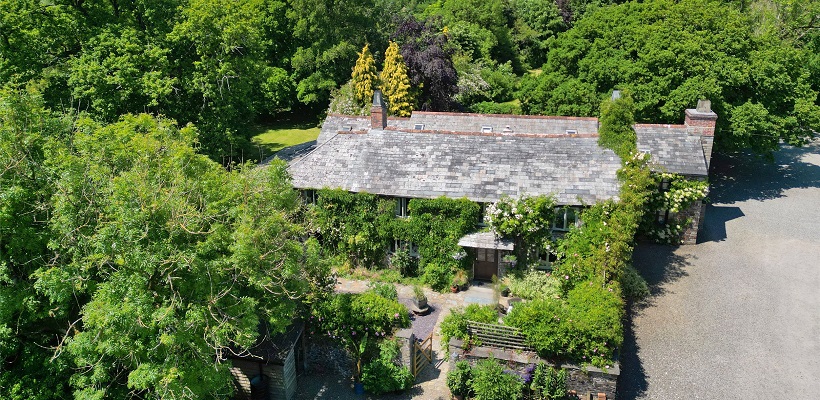
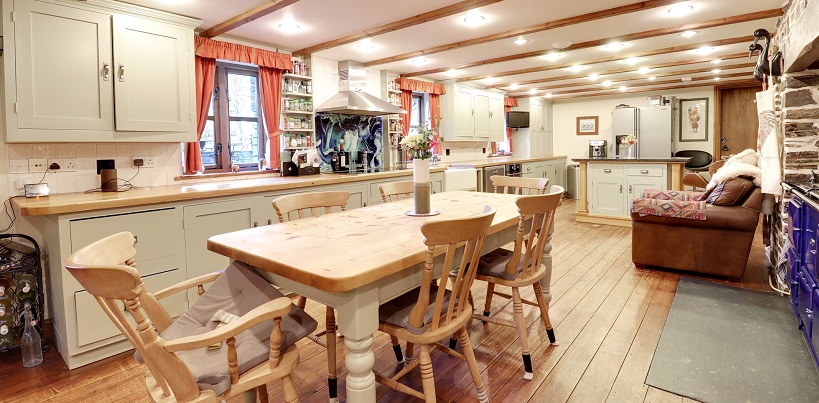
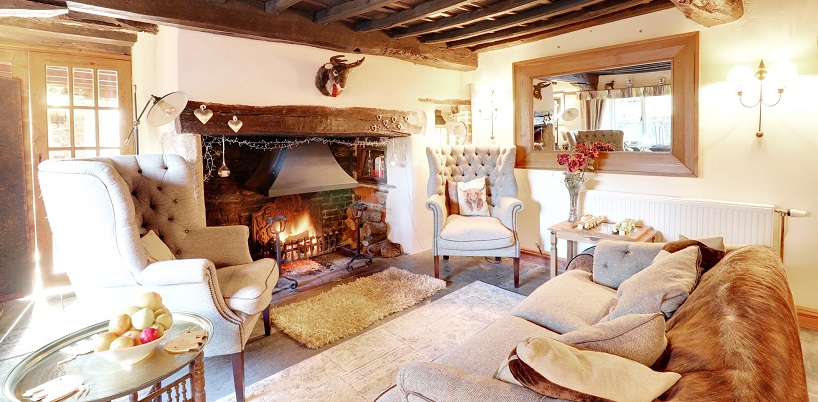
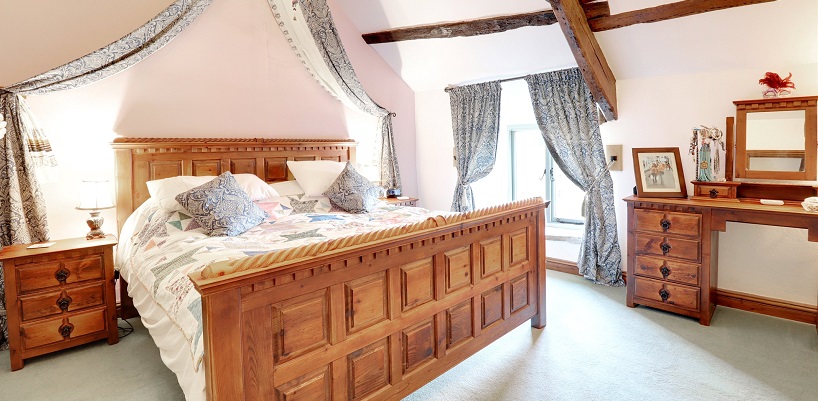
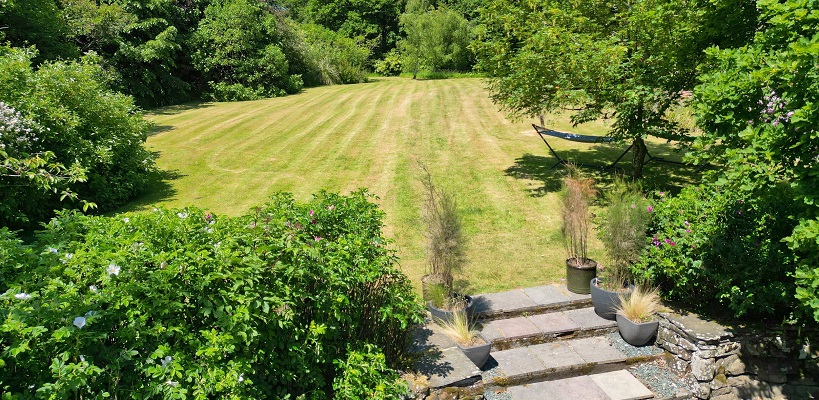
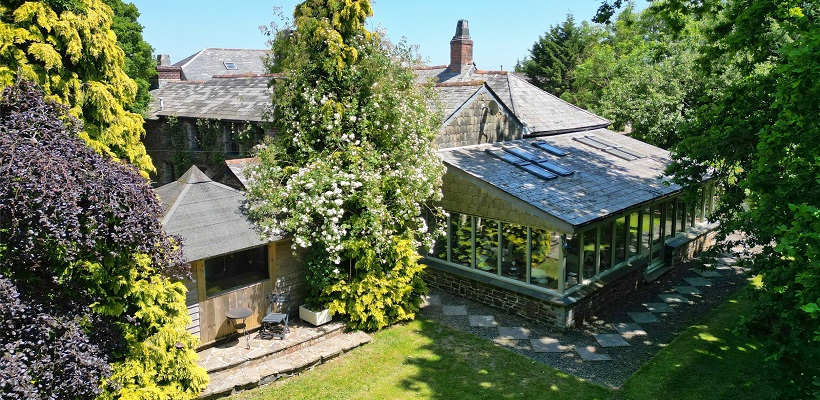
 1795 844939
1795 844939 properties@lpoc.co.uk
properties@lpoc.co.uk print
print

