

The Old Post Office
The Hendre
Monmouth
Monmouthshire
NP25 5HG
Grade II
4 Bedrooms
Reference: 020387
The Old Post Office, a beautiful semi-detached character cottage was originally a Post Office and Bakery dating back to 1893. It was built as part of The Hendre estate of the Rolls family who were pioneers of aviation and motoring. Sir Aston Webb was the architect responsible for the designs and he was also famous for designing the principle façade of Buckingham Palace. The current owner has tastefully maintained the property using reclaimed period features in order to retain its original character and charm. The property boasts a ground floor master bedroom with luxurious en-suite wet room with direct access to the garden.
The Old Post Office Residence
As you step up the time worn steps into the quaint black and white timber porch, which still retains the original post box you can sense the history of this quintessential cottage. No expense has been spared in order to keep the property as authentic to its origins as possible. Step inside the kitchen where the Aga sits proudly in the fireplace. The kitchen is currently made up of various items of antique freestanding furniture. These units are not included in the sale but could be purchased by separate negotiation. With these items removed the kitchen becomes a blank canvas ready for the new owners to put their own stamp on it. Original quarry tiles adorn the floor along with original shelving that held jars of sweets when the property was used as a Post Office and Bakery back in 1893.
The ceiling is vaulted, a theme running through many of the rooms at The Old Post Office. A small room open to the kitchen where originally telegrams were sent has space for a Belfast sink and further kitchen units. Step up from the kitchen into the dining room. The dining room has a faux red brick feature fireplace and French doors opening out to the rear garden.
A pantry is accessed through a door in the dining room. The pantry has space for a fridge and freezer under the counter. It has the original bread oven which measures approximately 5ft in depth and width as it was used historically to bake bread for all the villagers.
A door from the dining room opens to reveal a staircase leading down to the cellar. The cellar has tiled flooring, power, lighting and a radiator. Accessed from the dining room is an attractive lounge that has a beautiful fireplace with a small range on the hearth. A bay window overlooks the front garden.
A porch with an original door with leaded window leads straight into the lounge from outside. The doorbell can be wound by hand. Exposed floorboards, a feature throughout much of The Old Post Office continue from the lounge into the sitting room.
The sitting room has an open fireplace with ornate wooden surround. Next to the fireplace is a recess with shelving. A window overlooks the front gardens. In order to allow for an upstairs bathroom in the property the current owners created a master bedroom with en-suite wet room on the ground floor. This room boasts underfloor heating, a vaulted ceiling with exposed beams, storage in the open attic space and a door providing its own private access to the rear garden.
The luxurious en-suite wet room has a Moroccan inspired concertina door, underfloor heating, floor to ceiling Mandarin Stone tiles, a traditional high-level w.c, waterfall shower with hand held attachment and a stone wash hand basin with floating taps set into a recess with spotlighting.
Stairs from the lounge lead to the first-floor landing. The two double bedrooms and bathroom have part vaulted ceilings giving a real feeling of space for a ‘chocolate box’ cottage. They both have a pleasant outlook over the front or rear garden.
The bathroom has a reclaimed ball and claw bath that sits under a window with a view of the front aspect. A wash hand basin sits within a recess. There is plenty of space for freestanding furniture. A door at the rear of the bathroom opens into a smaller room with some restricted head height. The w.c is located in here along with plenty of storage space.
Outside
Although there is no off-road parking at The Old Post Office, the vendors park two cars in front of a historical water trough/fountain dating back to 1894 located at the front of the property. A lychgate sits between two ancient oak trees. A path then leads to the main entrance. A beautiful Clematis climbs over the black and white porch.
The front gardens are mainly laid to lawn with pretty flower borders and a stream bordering one side. Mature trees and woodland provide some privacy from neighbouring properties. The enclosed rear garden has a large green lawn and a paved alfresco dining area outside of the French doors opening out from the dining room.
Agents Notes
A public footpath is located within the boundary of The Old Post Office but does not encroach on the enclosed rear garden. The septic tank is shared with the property attached to The Old Post Office. It is located in a wooded area outside of the property’s boundary.
Location & Situation
The Old Post Office is located directly opposite the entrance to the prestigious Rolls of Monmouth Golf Club, not only offering golf membership but also amenities such as a bar and café. There are good connections to the main road network with the historic border town of Monmouth being just over 4 miles away. Monmouth and the surrounding areas boast excellent schools including Haberdashers independent boys and girls schools, Llangattock School Monmouth with Montessori Nursery and recently rebuilt state of the art Monmouth Comprehensive School.
Monmouth also offers an up-market traditional shopping street, with boutique shops, Waitrose supermarket, M&S Simply Food, The Savoy Theatre and an extensive range of recreational and leisure facilities. An abundance of tourism and recreational activities exist within Monmouth and the wider region, especially within the beautiful Wye Valley which is only a stone’s throw away and Brecon Beacons National Park located to the north of Abergavenny.
Services
The Old Post Office benefits from oil fired central heating, mains water and private drainage.
Fixtures & Fittings
All fixtures and fittings in The Old Post Office are excluded from the sale but may be available by separate negotiation.
Sale Method
The Property is offered for sale by Private Treaty.
Freehold with vacant possession upon completion.
Local Authority – Monmouthshire County Council
The property is classified as Band F for Council Tax
 Back
Back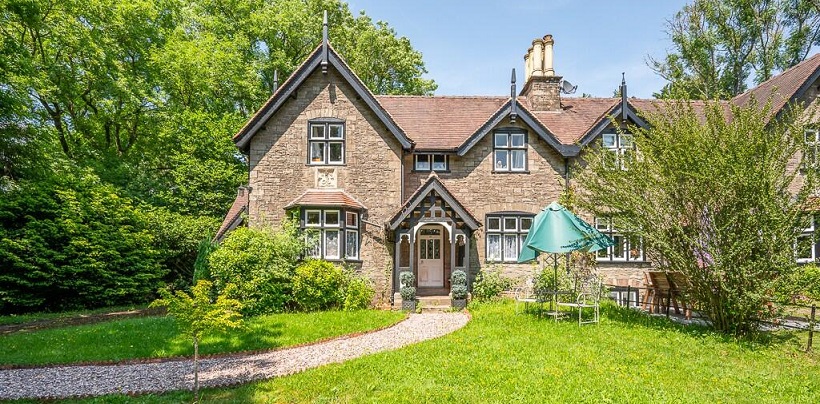
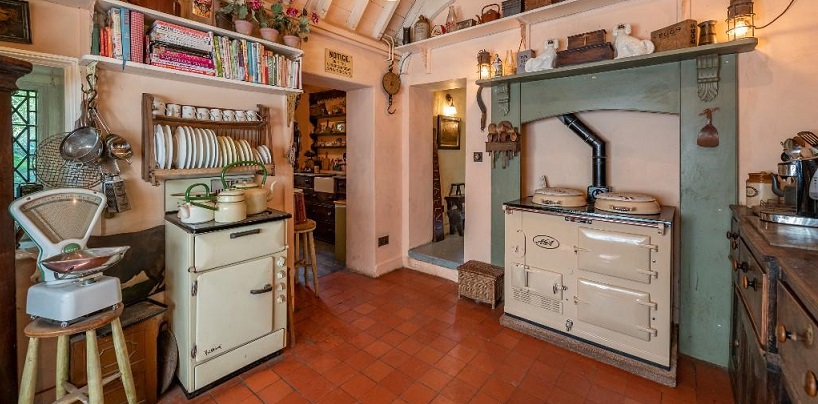
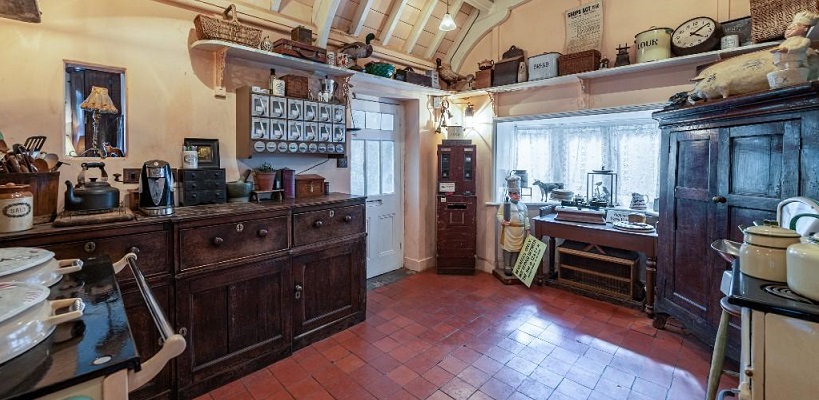
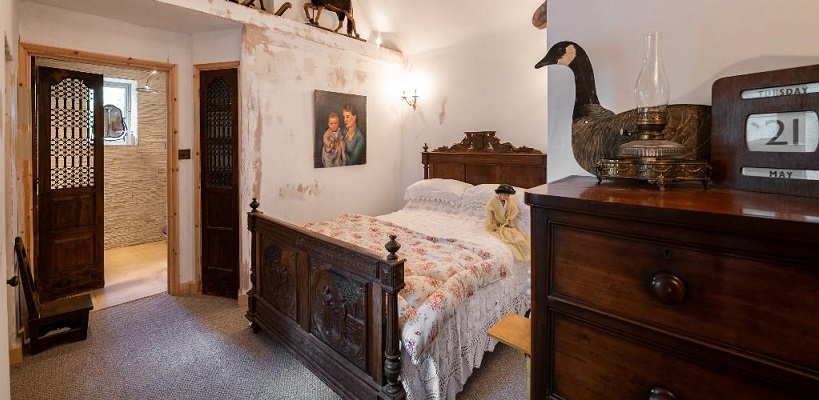
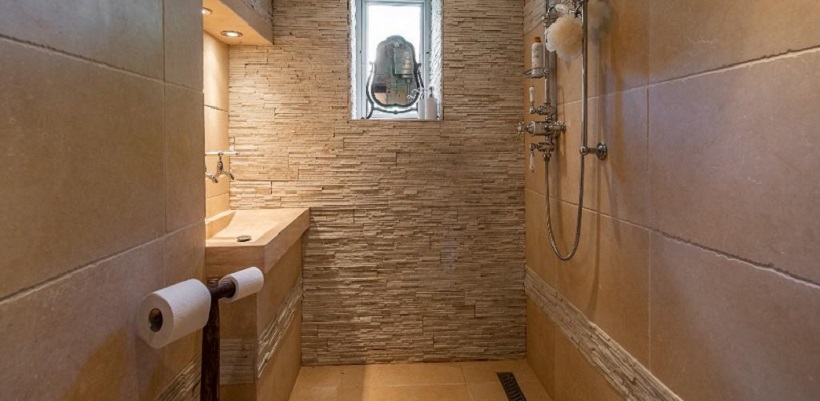
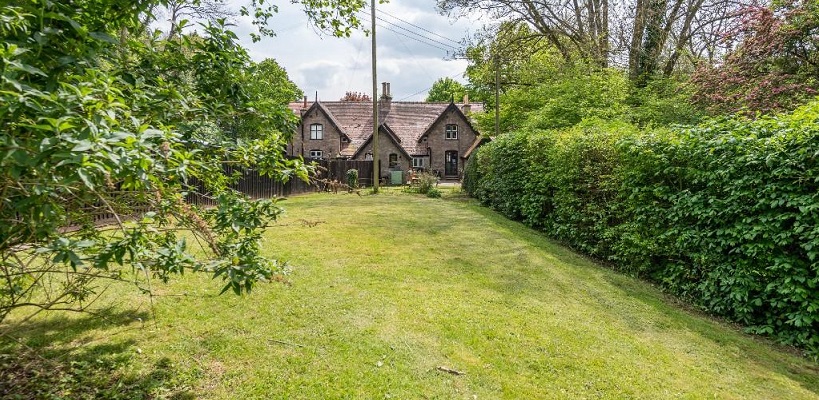
 1795 844939
1795 844939 properties@lpoc.co.uk
properties@lpoc.co.uk print
print



